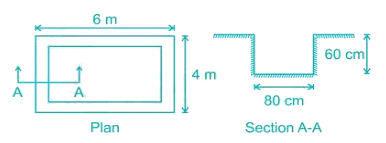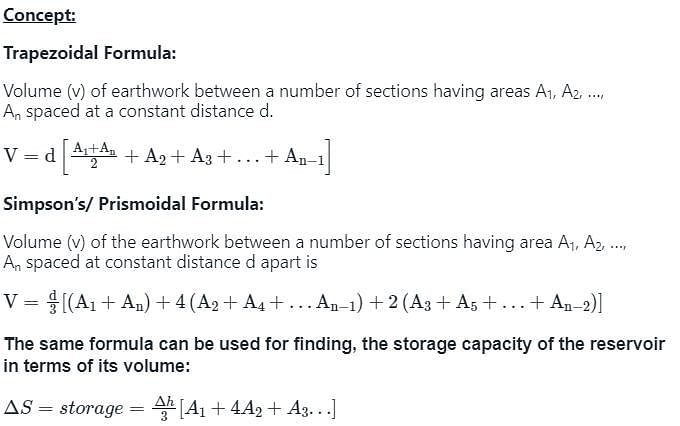Test: Estimation & Valuation- 1 - Civil Engineering (CE) MCQ
20 Questions MCQ Test Mock test series of SSC JE Civil Engineering 2025 - Test: Estimation & Valuation- 1
Which of the following does not have unit as square meters?
| 1 Crore+ students have signed up on EduRev. Have you? Download the App |
The estimated value of a built-up property at the end of its useful life without being dismantled is its:
The measurement of longitudinal section survey is done on which basis?
In general, while computing volume of earthwork, the volume computed by the prismoidal formula will be compared to that calculated by trapezoidal formula.
The standard width of asbestos cement corrugated sheet is
The useful part of liveable area of a building is known as
The cross-section areas of three sections of an embankment at an interval of 40 m are 10 square metres, 15 square metres and 35 square metres. Calculate the quantity of earthwork for the embankment. Use prismoidal method.
When the width is 10 sq.m in plan area and excavation exceeding 1.5 m with depth not exceeding 30 cm, it is termed as?
The slope of the outlet of P-trap below the horizontal is kept.

The above figure represents plan and section of an excavation layout. The volume of earthwork in excavation of foundation trench is
The following document contains detailed description of all items of work excluding their quantities, along with the current rates:
If ‘i' is the rate of interest expressed in decimal and ‘n’ is the number of years, then coefficient of annual sinking find, Ic is
Modular bricks are of nominal size 20 cm × 10 cm × 10 cm and 30% of the volume is lost in mortar between joints. Then what is the required number of modular bricks per cubic meter of brickwork?
Which of the following tax generally not applicable to residential building is:
Plywood is obtained by gluing wooden sheets at a pressure of:
|
1 videos|1 docs|64 tests
|
|
1 videos|1 docs|64 tests
|























