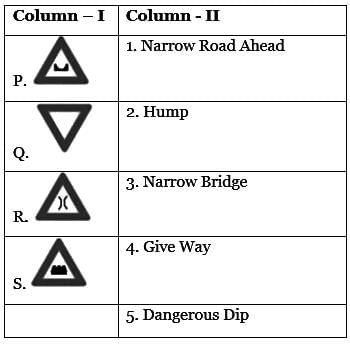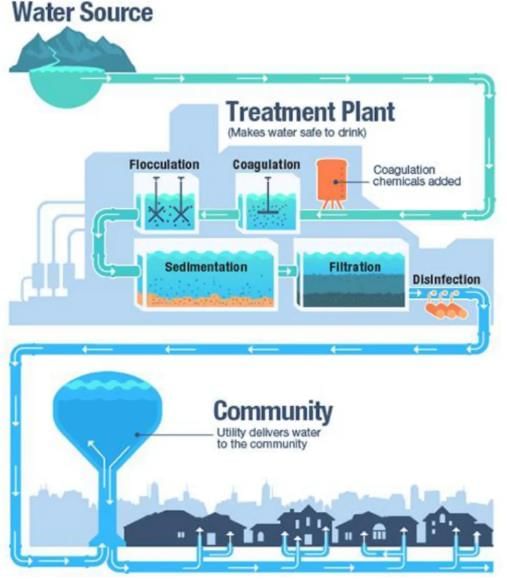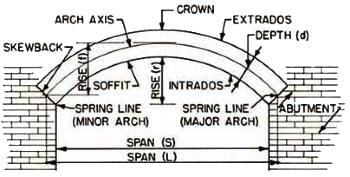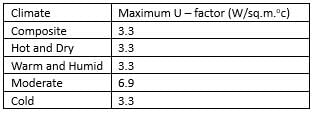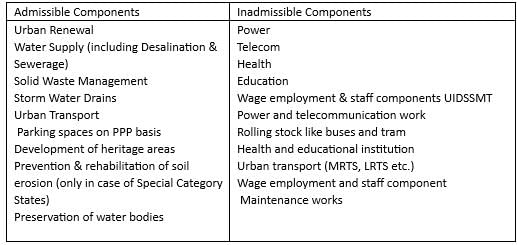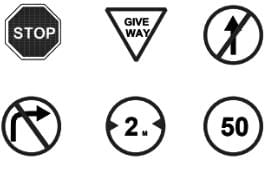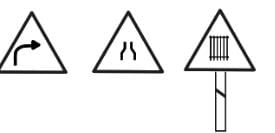GATE Architecture and Planning Mock Test - 4 (Planning) - GATE Architecture and Planning MCQ
30 Questions MCQ Test - GATE Architecture and Planning Mock Test - 4 (Planning)
Complete the sentence: In an effort to discreetly convey a message to the team, the coach's remarks were solely _____ pertaining to a prior match.
The profit distributions of two firms, P and Q, are illustrated in the accompanying figure. Assuming both companies have invested an equal and fixed sum each year, what is the ratio of the overall revenue of company P to that of company Q from 2013 to 2018?


Complete the blanks in the subsequent sentences:
(i) The cultural variety among nations is more pronounced _____ever.
(ii) Individuals travel ____countries in the same manner as they did between cities.
(i) The cultural variety among nations is more pronounced _____ever.
(ii) Individuals travel ____countries in the same manner as they did between cities.
According to the fire and safety regulations outlined by the NBC 2016, what is the required minimum headroom in a corridor situated beneath a staircase landing?
According to NBC 2016, what are the minimum dimensions for driveway width and the turning radius necessary for the movement of fire tenders, respectively?
The scheme known as ‘Site and services’ pertains to:
The polar polyhedron associated with a Cube is:
In the realm of disaster management, the actions taken to lessen the impact of a disaster are referred to as
In AUTOCAD dynamic input, which symbol should be placed before coordinate values to indicate absolute coordinates?
The slope of the ramp intended for the entrance corridor designed for individuals with disabilities must be
Which of the following options represents the correct sequence(s) in the water treatment process?
On the contour map, the distance between points 'A' and 'B' measures 600 m. Given that the slope of the line is 1 in 10, what is the contour interval (in m) ____________?
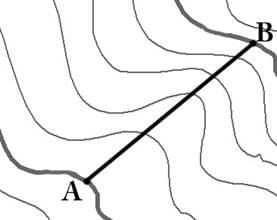
A town with a population of 10,000 experiences a sewage flow of D.W.F. 25 liters per second, which has an average B.O.D. of 325 mg per liter. Additionally, the sewage includes industrial waste at a rate of 2.5 liters per second, contributing a total B.O.D. of 202 kg per day. What is the per capita B.O.D. load in kg per day?
Nations can fulfill their Kyoto obligations by
Pair the terms in Group-I with their corresponding explanations in Group-II.

Pair the elements in Group-I with their respective counterparts in Group-II.

What is the term used to refer to the inner surface of an arch?
Which of the following is NOT a tool used for Building Information Modeling?
Which of the following locations were included in the RAMSAR list in 2022?
Identify the CORRECT statements regarding the term “retainer” in the context of payment schedules for interior architectural projects as outlined by the Council of Architecture, India.
For a circular cross-section featuring an internal diameter of ‘D’ (in m) positioned at a slope ‘S’ – the Hazen-Williams Formula (applicable when the cross-section involves piped flow) is as follows:
V = X1 × C × DX2 × SX3 and Q = X4 × C × DX5 × SX6
Here, V denotes the velocity of flow (in m/s); C represents the Hazen Williams coefficient (dimensionless); and Q indicates the rate of discharge (in cum/s). Identify the correct statements from the options below.
The expense for constructing a new building amounts to Rs 10,00,000, while its residual value after 50 years is Rs. 1,00,000. What will be the book value after a duration of 25 years in Rs.?
In accordance with the recommendations of the ECBC, the highest permissible U-value for glazing in a hot and dry climate is ______ (Answer Up to one decimal)
A contour map has a scale of 1:5,000 and a contour interval of 5 m. The distance between two specified points on the map measures 10 cm, while the elevation difference between these two points is 20 m. What would be the slope between the two points expressed as a percentage?
It was observed that on a specific stretch of a roadway, the unrestricted speed was 90 km/h and the congestion density was 60 veh/km. The highest flow in veh/h that can be anticipated on this road is _______ (Provide your answer as a whole number)
What are the Urban Policies associated with JNNURM?
(P) BSUP
(Q) UIDSSMT
(R) IHSDP
(S) ILCSS
The component that is not acceptable under JNNURM is
Which of the following surveys can be classified under the category of Direct Inspection?
Connect the categories of vehicles in Group I with their corresponding minimum turning radius in Group II.

Match the following traffic signs in Column – I with their corresponding description in Column – II and select the appropriate option.
