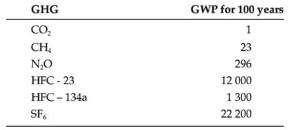GATE Architecture and Planning Mock Test - 5 (Architecture) - GATE Architecture and Planning MCQ
30 Questions MCQ Test - GATE Architecture and Planning Mock Test - 5 (Architecture)
Identify the word that is almost opposite in meaning to the capitalized term: NONCHALANT
At the Weird Holiday Company, an employee is granted a holiday on days that start with the same letter as the employee's name. All other days are considered working days. For example, William enjoys a holiday on every Wednesday. Raja began his employment on Sunday, February 25, 1996, and concluded his work on March 2, 1996. If Tom and Jerry were tasked with this assignment starting on February 25, 1996, when would they complete the work?
Due to flooding, the kharif (summer sown) crops in different regions of the country have suffered. Authorities are optimistic that the decrease in kharif crop production can be compensated by the yield of rabi (winter sown) crops, enabling the nation to meet its food-grain production goal of 291 million tons for the 2019-20 crop year (July-June). They anticipate that favorable rainfall in July-August will assist in retaining soil moisture for an extended duration, benefiting winter sown crops like wheat and pulses during the November-February timeframe.
Which of the following conclusions can be drawn from the above passage?
The repo rate refers to the interest rate at which the Reserve Bank of India (RBI) provides loans to commercial banks, while the reverse repo rate is the interest rate at which RBI takes loans from commercial banks.
From the information presented in the passage, which of the following statements can be deduced?
P, Q, R, S, T, U, V, and W are arranged in a circular seating arrangement.
I. S is positioned directly opposite W.
II. U occupies the second seat to the right of R.
III. T is located at the third seat to the left of R.
IV. V is adjacent to S.
Which of the following statements must be accurate?
Six friends A, B, C, D, E, and F need to select their rooms in a hostel. The rooms are numbered from 1 to 6 and are arranged in a line. Their preferences are as follows:
- B occupies either room 1 or room 6.
- F and E are either next to each other or have only one friend between their rooms.
- B does not want to be E’s neighbor.
- A and C have adjacent rooms.
- A and E are separated by exactly two rooms.
- D and F are neighbors, and the sum of their room numbers equals 5.
Q. Who occupies room 1?
During a correctly functioning 12-hour clock, how many times do the second, minute, and hour hands align within a 12-hour period starting from 3 PM one day to 3 AM the following day?
The duration for which an activity can be postponed from its initial start date without affecting the completion date of the project is referred to as
As per the Indian Standards Institute, what is the actual dimension of modular bricks?
In accordance with the Energy Conservation Act of 2001, who is responsible for the preparation of the Energy Conservation Building Code (ECBC)?
According to the United Nations' "Transforming our world: The 2030 agenda for sustainable development" published in 2015, which of the following is identified as Sustainable Development Goal (SDG) 10?
Which of the following statements accurately describes the function of an oxidation pond in the treatment of wastewater?
Select the statement that is CORRECT regarding the design of buildings to withstand earthquakes:
Which of the following is NOT considered a desirable element in the design of structures intended for cold climates?
The correct sequence of global warming potential among CO2, N2O, and CH4 is _____.
Which of the following is NOT regarded as being rooted in Mandala planning?
Which of the following is NOT considered a principle of architectural composition?
Pair the concepts listed in Group-I with their respective explanations found in Group-II.
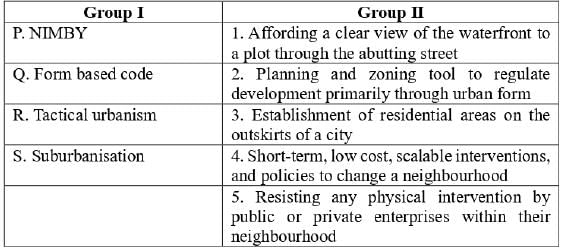
Pair the urban revitalization initiatives in Group-I with their respective cities listed in Group-II.

Which of the following options falls under the category of Public Semi-Public Landuse?
The diagram illustrating the network of a construction project is presented in the figure below. The duration of each task, measured in days, along with the early start time of the project, is indicated in the diagram. What is the total duration of the project along the critical path, expressed in days as an integer?
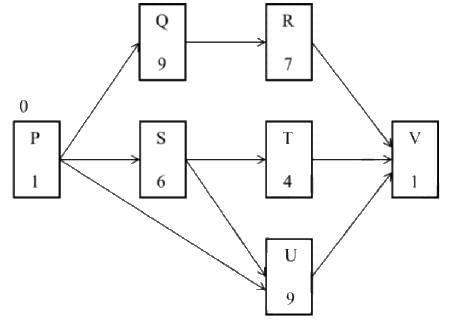
A concert hall designed to accommodate 1200 individuals aims for an audience composition of 1/3 female attendees and 2/3 male attendees.
The table below presents the guidelines for determining the required number of Water Closets.

According to the provided guidelines, the total number of Water Closets needed for the audience is _____________ (in integer).
Which of the following elements are regulated by dampers within an HVAC system?
A concentrated load of 9 kN is applied at the midpoint of a cantilever beam that is 6 m in length, as depicted in the figure below. What is the shearing force at the free end in kN?_____________.
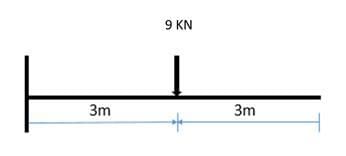
Who has been awarded the Pritzker Prize in 2022?
Pair the items in Group-I with the appropriate religious structures in Group-II.

Determine the accurate statements concerning elevators and escalators from the options listed below.
Which of the following assertions regarding concrete are accurate?
What is the moment at point A, expressed in kN-m?
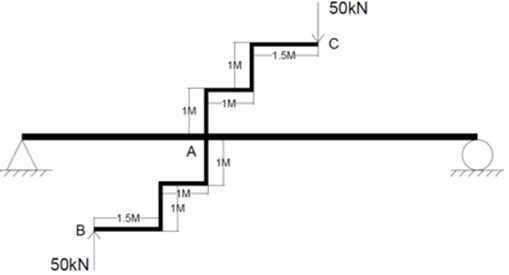
A brick wall measuring 230 mm in thickness has a thermal conductivity of 0.75 W/m°C. The resistance of the wall's outer and inner surfaces are 0.20 m2°C / W and 0.15 m2°C / W, respectively. What is the U-value of the wall in W/m2°C? Provide your answer rounded to two decimal places.



