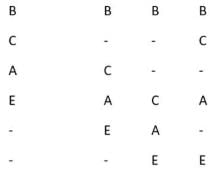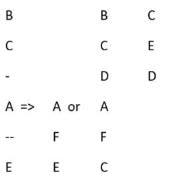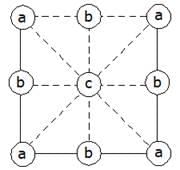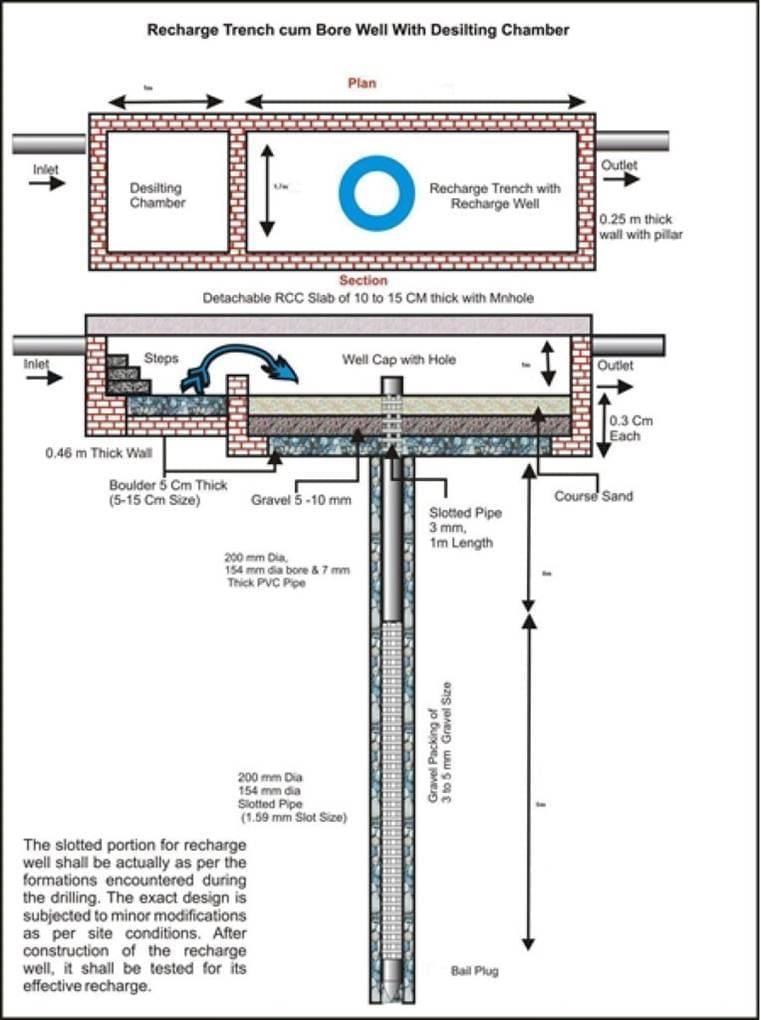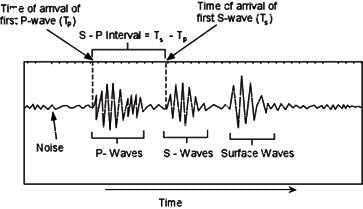GATE Architecture and Planning Mock Test - 5 (Planning) - GATE Architecture and Planning MCQ
30 Questions MCQ Test - GATE Architecture and Planning Mock Test - 5 (Planning)
Four individuals, P, Q, R, and S, are to be arranged in a line. R must not occupy the second position from the left end of the arrangement. How many distinct arrangements can be made?
Frankfurt is 5 hours ahead of Boston and 5 hours behind India. For example, when it is 11 p.m. in India, the time in Frankfurt is 6 p.m. James departed from Boston at 6 p.m. on Friday, arrived in Frankfurt at 7 a.m. on Saturday, and then left for India at 12 noon, reaching India at 1 a.m. on Sunday. Given that the total distance from Boston to India is 12,000 kms, what was the average speed at which James traveled?
In a six-storey building, six individuals A, B, C, D, E, and F occupy different floors. The following information outlines their living arrangements.
(1) B resides on the 6th floor.
(2) A is positioned equally distant from both C and E. .
(3) F works as an engineer.
(4) D occupies a floor that is two levels above that of F.
(5) C does not live adjacent to an engineer.
Which of the following statements must be accurate?
ESPN cricket commentators – Boycott, Sidhu, Sunny, Shastri, and Harsha, along with guest speakers Kapil and Srikanth, need to arrange themselves in a row for a photograph. Harsha and Shastri, being the youngest in the group, sit at either end. Since Kapil and Srikanth are guest speakers, they must sit next to each other. However, Kapil and Sunny do not have a good relationship and should be separated by at least two people. Sidhu, who is often the target of their teasing, is upset and chooses to sit next to one of the younger commentators.
Among the following, who could potentially occupy the center seat?
In an equilateral triangle PQR, the side PQ is partitioned into four equal segments, the side QR is split into six equal segments, and the side PR is divided into eight equal segments. Each of these subdivided segments in cm measures an integer value. What is the minimum possible area of triangle PQR, expressed in cm2?
A total of 9 empty positions (vertices and the center of a square) are available for placing beads. If beads of the same colour cannot be positioned next to each other in a straight line (i.e., along the same row or column), what is the minimum number of different colours you will need?
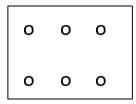
According to the Handbook of Professional Documents 2015 published by the Council of Architecture, India, the Minimum fees/Reimbursable expenses for Architectural services concerning a Single Block Housing and plots up to 0.5 hectare (expressed as a percentage) based on the cost of the assigned work is ________.
Choose the option that does NOT belong to the five components of Ekistics from the list provided below.
The lowest cap found in a rainwater harvesting recharge well or a tube well is referred to as:
The Agenda 21, which was adopted at the U.N. conference on Environment and Development (Earth Summit), serves as a framework for
The kind of perspective depicted in the image below is:

According to the existing National Building Code, what is the minimum width required for a habitable room?
A residence features a flat terrace area of 150 m2 (with a runoff coefficient of 0.85) and a grassy ground area of 90 m2 (with a runoff coefficient of 0.15). Given that the average annual rainfall is 628 mm, what is the rainwater harvesting potential (L/year) from the runoff?
Which of the following locations is/are part of the UNESCO World Heritage List as of December 2022?
Which parameters are utilized in the Hazen & William’s nomogram?
The proper order of arrival for earthquake waves is ____
Statement I - The Multiple Nuclei Method describes a multipolar Central Business District (CBD) system.
Statement II - Various activities necessitate a specific environment and infrastructure.
Which of the following statements is correct?
Match the parameters mentioned in Group I with their respective values as per NBC 2016 in Group II

Which of the statements listed below is/are correct?
Which of the following is included in Compact City?
A residential area covering 100 Hectares includes a buildable area of 60%. The Floor Area Ratio (FAR) for this buildable area is set at 2.0. Within this residential zone, 70% of the dwelling units measure 100 m2 each, while 30% of the dwelling units are 80 m2 each. The total number of dwelling units will be _______.
A locality covering an area of 300 hectares accommodates 15,000 households. Out of these, 12,000 dwelling units are occupied, with 10% being in a state of disrepair. Additionally, 5% of the households cannot afford any form of housing.
The housing shortage in the locality is_________.
Given a discount rate of 8% per year, a property that generates a gross annual rent of rupees seven lakh fifty thousand and incurs gross annual outgoing expenses of 75,000 will have a capitalized value, expressed in lakh rupees, of ________ [Rounded-off to two decimal places]
A housing project spanning 0.8 hectares with a gross residential density of 100 ppha is under consideration. Given that 60% of the site area constitutes buildable land while the rest is designated for common facilities, what will be the net residential density, in ppha?
The azimuth test is performed for which of the following purposes?
Connect the Land Use Categories from Group I with their corresponding colour codes in Group II.

Which of the following statements regarding Rotary intersections is NOT correct?
Which of the following actions is NOT required to be completed prior to commencing the trip generation phase?
Which of the following statements regarding the Smart Cities Mission is/are accurate?
A designated survey route measuring 2 km in length has a vehicle count of 80 PCU. Given that the average speed of vehicles on this survey route is 30 km/hr., the traffic flow would be ______PCU/hr.



