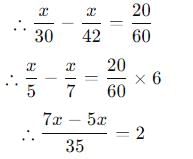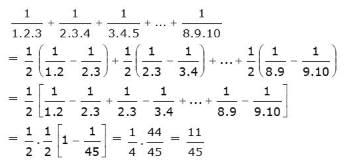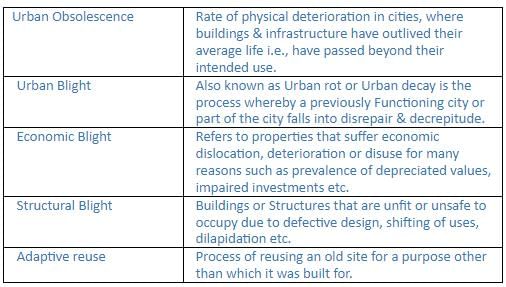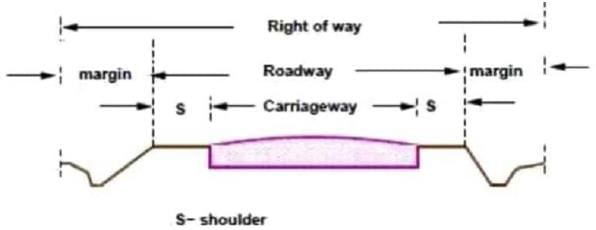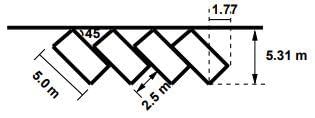GATE Architecture and Planning Mock Test - 6 (Planning) - GATE Architecture and Planning MCQ
30 Questions MCQ Test - GATE Architecture and Planning Mock Test - 6 (Planning)
A man travels at a speed of 30 km/hr, which results in him arriving at his destination 10 minutes late. Conversely, if he increases his speed to 42 km/hr, he arrives 10 minutes early. Determine the distance he has traveled ______.
Rational individuals manage to live _____ their financial capabilities. (Use appropriate Preposition)
A vehicle has the option to use two kinds of fuels, A and B. When using fuel A, it can cover 200 km with 10 litres in a duration of 5 hours. Fuel B offers an additional average of 2 km per litre compared to A, although the speed decreases by 25%. It is possible to utilize a combination of both fuels, where the speed and efficiency are directly proportional to the quantities of fuels blended. Given that 1 litre of fuel A is priced at Rs.20 and 1 litre of fuel B costs Rs.25, what is the minimum expenditure required for the car to travel 212 km using 10 litres of fuel within a time frame of less than 6 hours and 25 minutes?
What is the total value of the following expression  ?
?
Consider an integer x defined by the following criteria:
(i) x is the total of two or more distinct odd numbers; and
(ii) x < 100
How many unique values can 'x' assume?
In a particular club, every member either consistently tells the truth or always lies. The total number of members is more than three but fewer than fifty. All members are arranged around a circular table. Each member asserts that the individual on their right is a liar. The president of the club, who is also a member, states that the total number of members is a prime number. The member seated to the left of the president claims that the number of members is a multiple of three, while the member on the president’s right asserts that the number of members is a multiple of seven. Therefore, the total number of members must be _______.
What does the Mercalli Scale measure?
Which of the following does not represent an approach within the environmental dimension of sustainability?
Identify the shrubs listed in Group I and match them with their corresponding botanical names from Group II.

A sector has a gross density of 250 pph and a net density of 450 pph. How many times does the net residential area compare to the gross area of the sector?
According to the Census of India 2011, non-notified shuns are classified as:
Which of the following methods are utilized for the mobilization of fiscal resources at the municipal level?
Which of the schemes should not be consulted regarding land ownership?
Statement I - The act of preservation refers to maintaining something in its existing condition.
Statement II - Adaptive reuse involves the practice of repurposing a heritage structure for a function different from its original use.
Which of the following options exemplifies the traits of Good Governance?
A wheelchair-accessible ramp with a gradient of 1:12 is needed. After every 9 m of running length, intermediate landings measuring 1.5 m in length must be included. What is the total running length of a straight ramp, including landings, required to accommodate a vertical height difference of 900 mm, in meters, rounded to two decimal places?
The difference in the invert level between two pits that are 25 meters apart horizontally is 550 mm. If the slope between the two pits is represented as 1 in ‘n’, what is the value of ‘n’? (Rounded off to two decimal places)
Connect the terms related to Planning in Group I with their corresponding Descriptions in Group II.
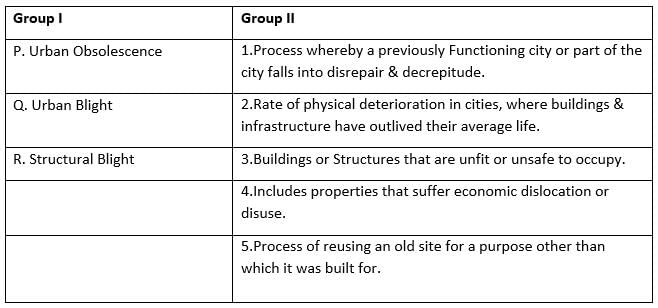
Connect the specifications of the components of a Building in Group I with their corresponding standards according to NBC 2016 from Group II.
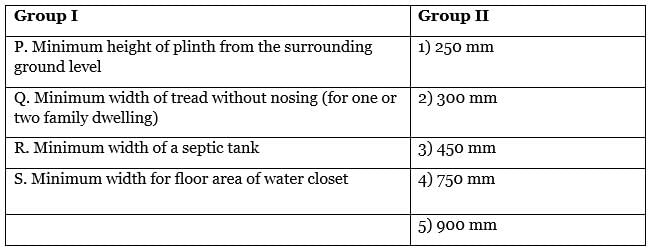
Which of the following does NOT qualify as a magnet in the urban model suggested by Ebenezer Howard?
Which of the following constitutes the components of the Right of Way (RoW) pertaining to a road?
A residential society comprising 100 housing units has an average family size of 5 individuals. Given that the domestic water need is 135 litres per capita per day (lpcd) and assuming that 45% of this water demand is met through recycled water, the total daily additional water requirement for the society amounts to _______ litres.
Given the standard dimensions of a car according to the IRC, the total number of cars that can be accommodated in a 45-degree parking configuration along a road kerb measuring 44.25 meters will be _________
A piece of agricultural land generates a total annual rent of 72,000 Rupees. Given that the years’ purchase is 10 years and the total annual expenses amount to 8,000 Rupees, the capitalized value of the land, expressed in lakh rupees, will be ______ [Rounded-off to two decimal places]
The velocity head (in meters) of a fluid flowing at a speed of 20 m/sec will be ________. [Assume the acceleration due to gravity is 10 m/sec2]
Pair the organizations responsible for Housing in Group I with their corresponding years of establishment listed in Group II.

Which of the following combines the planning of land use and transportation with the goal of fostering sustainable urban growth centers that feature walkable and livable communities with high-density mixed land use?
Which of the following includes the two sub-missions of the 'Jawaharlal Nehru National Urban Renewal Mission' (JNNURM)?
The most appropriate designation for the category of kerb depicted in the image below is: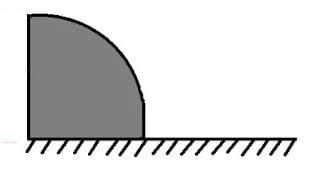
Which of the following methods can be utilized for population forecasting?


