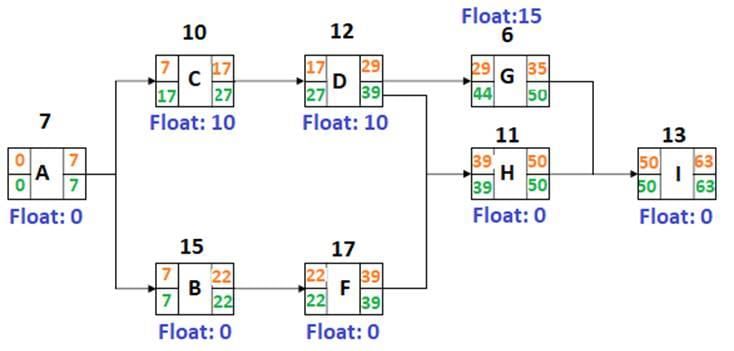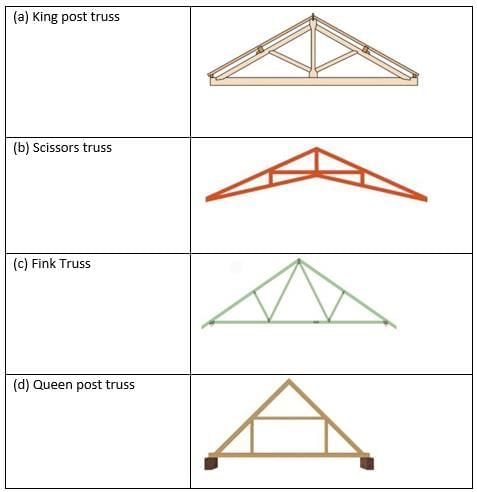GATE Architecture and Planning Mock Test - 7 (Architecture) - GATE Architecture and Planning MCQ
30 Questions MCQ Test - GATE Architecture and Planning Mock Test - 7 (Architecture)
If the sequence signifies an ascending level of intensity, then the relationship between the terms [sick → infirm → moribund] is comparable to [silly → _______ → daft].
Which of the provided options is suitable to complete the blank?
Which of the provided options is suitable to complete the blank?
Identify which of the following sentences are grammatically CORRECT:
(i) Arun and Aparna are present.
(ii) Arun and Aparna is present.
(iii) Arun’s families is present.
(iv) Arun’s family is present.
(i) Arun and Aparna are present.
(ii) Arun and Aparna is present.
(iii) Arun’s families is present.
(iv) Arun’s family is present.
If 17 men can excavate a ditch that is 26 m in length over a period of 18 days, working 8 hours each day, how many additional men are required to dig a ditch that measures 39 m in length within 6 days, with each man working 9 hours daily?
The table below illustrates the age-wise distribution of doctors employed in C.G.H.S. across India. There are 7.625 lakhs of doctors aged over 45 years.

If the ratio of females to males in the age group 50 – 55 is 0.25, what is the number of males (in lakhs) within that age category?
The writer stated, “Musicians practice prior to their concerts. Actors prepare their roles ahead of a new play's premiere. Conversely, I find it odd that numerous public speakers believe they can simply step onto the stage and begin to speak. I contend that it is equally essential for public speakers to rehearse their presentations.”
According to the passage above, which of the following statements is TRUE?
Lucio Costa is linked with the urban planning of which city?
The concept of ‘ergonomics’ is associated with:
The concept of ‘Anastylosis’ in the context of conserving ancient structures pertains to:
According to the Census of India, 2011, the population of a Class I city cannot be fewer than:
The measurement unit for the Damp-proof course in building construction is
Which of the following abbreviations are matched correctly?
A rectangular channel with a width of 6 m has a bed slope of 1 in 1500. Calculate the maximum discharge through the channel (in m3/s). Assume the value of C is 50.
Identify the options in which the theories or concepts of urban planning are accurately matched with their respective authors or theorists.
A housing development is planned to be built on a site measuring 2 hectares. The maximum allowable Floor Area Ratio (FAR) is 2. The distribution of dwelling units (DU) for Middle-Income Group (MIG), Lower-Income Group (LIG), and Economically Weaker Section (EWS) is in the ratio of 1:2:3, with respective sizes of 50, 40, and 30 square meters. What is the highest number of MIG DUs that can be accommodated within the plot?
A university campus covering 100 hectares includes 25% designated for student accommodations, 30% allocated for staff residences, and 15% set aside for major roadways (with 50% of these roads situated within the academic precinct). The campus houses 6000 students and 2000 faculty and staff members, each with an average family size of 5.0. Calculate the gross residential population density of the campus in dwelling units per hectare (DU/Ha).
The table below presents the details related to the activities of a project.
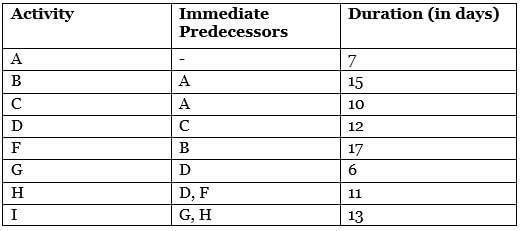
What will be the total float of activity ‘G’, measured in days?
The optimistic, most probable, and pessimistic durations for the activity are 2, 5, and 8, respectively. What will be the anticipated duration of the activity?
The projected worth of a property is Rs. 1200000. Should Rs. 20000 be spent on maintenance and other expenses, what would be the Total annual income? The capitalization rate is 12%, which includes a 10% return on investment and 2% allocated for depreciation.
A sewer pipe is installed at a gradient of 1 in 22. The descent in the pipeline for a 10.5 meter segment of the sewer line (measured in mm) will be ________.
Determine the area (in m²) of a PCC slab that is 15 cm thick and can be constructed using M20 grade concrete made entirely from 50 bags of cement.
The diagram depicting a unitary air conditioner functioning in cooling mode is presented in the figure below. The component labeled P in the illustration signifies:
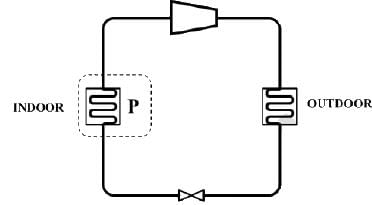
Who is the designer of the Titan Integrity Campus located in Bengaluru?
What is the term for the vestibule that links the mandapa and the garbha griha in a Hindu temple?
Associate the structures in Group – I with their corresponding architects in Group - II.

Which individual received the Pritzker Architecture Prize in the year 2010?
A light fixture with a power rating of 30 watts operates continuously and thus consumes energy without interruption. What is its yearly energy usage (in kWh)?
Who was the inaugural Architect to receive the Pritzker Prize?
Sandstone is classified as a
Which of the following pairs are correctly matched?
The diagram below illustrates the excavation layout for a two-room building, featuring a trench that maintains a consistent width of 1.10 meters. Given that the total center line length of the trench measures 41.10 meters and the necessary depth for the concrete to be poured is 0.30 meters, calculate the volume of concrete required for the foundation in cubic meters, rounded to two decimal places.
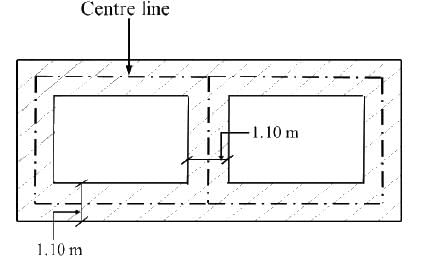



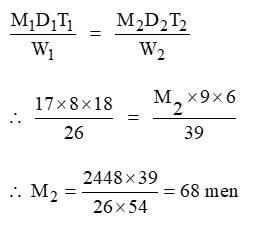
 = 2.525lakhs.
= 2.525lakhs.

