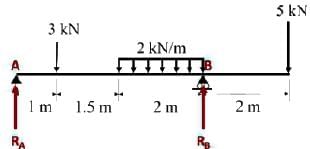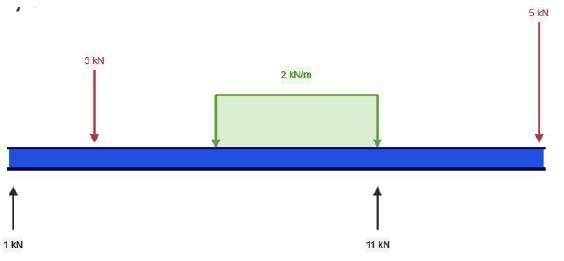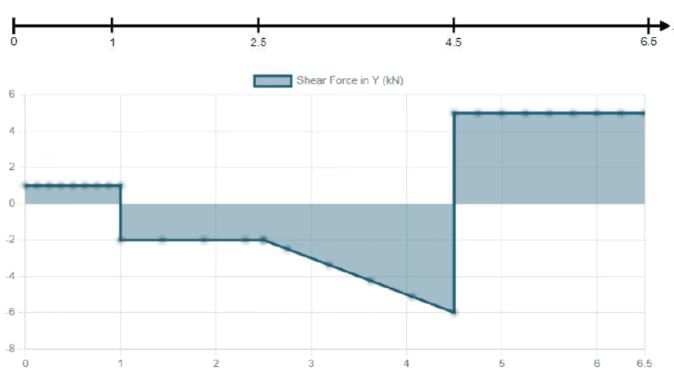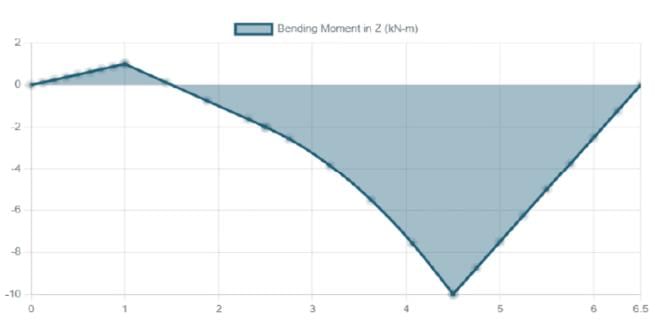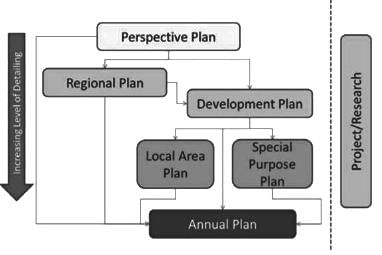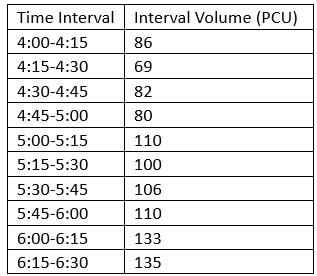GATE Architecture and Planning Mock Test - 7 (Planning) - GATE Architecture and Planning MCQ
30 Questions MCQ Test - GATE Architecture and Planning Mock Test - 7 (Planning)
If ‘ ’ represents division, ‘–’ signifies addition, ‘×’ indicates subtraction, and ‘÷’ denotes multiplication, then determine the value of 2×5÷2-8.
What is the result of 22 × 32 × 42 × 52 × 62 ?
In an exam, P, Q, R, and S collectively answer 15 questions, where one person answers 2 questions, another answers 3, the third one answers 4, and the last answers 6 questions. It is stated that P answers more questions than R, while S answers fewer questions than Q.
If P answers twice as many questions as R, which of the following statements must be true?
If P answers twice as many questions as R, which of the following statements must be true?
Consider a repeating decimal represented as D = 0. abcbcbcbc, where the digits a, b, and c are all odd numbers ranging from 0 to 9. Which of the following values is guaranteed to yield an integer when multiplied by D?
An equilateral triangle, a square, and a circle all possess the same area.
What is the ratio of the perimeters of the equilateral triangle to the square to the circle?
Below are three conclusions derived from the following three statements.
Statement 1: All teachers are professors.
Statement 2: No professor is male.
Statement 3: Some males are engineers.
Conclusion I: No engineer is a professor.
Conclusion II: Some engineers are professors.
Conclusion III: No male is a teacher.
Which of the following options can be logically deduced?
What is the relationship between the luminous flux produced by the luminaire and the luminous flux of the lamp(s) installed within it?
The membrane structure that is maintained by the pressure of compressed air is:
The compressive strength of a quality building stone must exceed
Which of the following does NOT represent examples of Radiocentric Cities?
What is the capacity of exits (which indicates the number of individuals that can be safely evacuated through an exit width of 50 cm) in an institutional building that has 3 staircases, each measuring 1.2 meters in width?
A housing development project spans a total area of 75 hectares, with 8% designated for community facilities, 25% for common open spaces, and 15% for roads. The overall number of saleable plots, each measuring 250 sq.m., will be:
Pair the items in List – I with those in List – II.
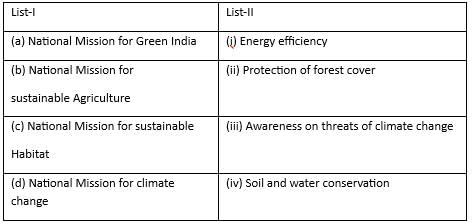
Below is a representation of a portion of a roof known as
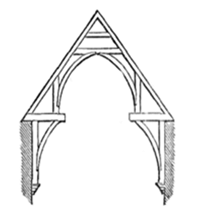
What is the minimum built-up area necessary to qualify for GRIHA certification?
Pair the software listed in Group I with their corresponding applications found in Group II.

If V represents velocity, C denotes a roughness coefficient, R refers to the hydraulic radius, and S indicates the slope of the energy line, then Hazen William’s equation can be expressed as
Connect the locations from Group I with their corresponding names in Group II.
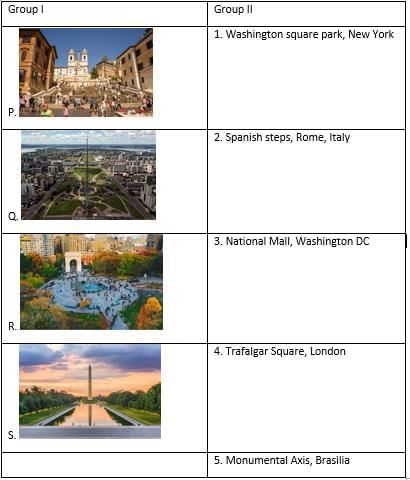
Identify the pairs that are incorrect from the following options.
If the yearly net earnings from a commercial property amount to RS 25,000/- and the interest rate stands at 5%, what is the capitalized value of the property in perpetuity, expressed in rupees?
Considering the beam illustrated below and neglecting its self-weight, the highest hogging moment (in kN-m) produced by the specified loads is _____________ (rounded to one decimal place).
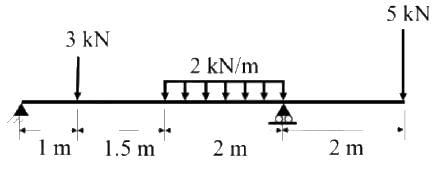
Which initiative of the Government of India is referred to as the National Master Plan for Multi-modal Connectivity?
Determine the option that accurately represents the correct order of plans based on their increasing level of detail.
Determine the accurate statement regarding JNNURM -
(P) It was initiated by the Prime Minister of India and comprises three sub-missions.
(Q) It emphasizes the integrated development of infrastructure and services within urban areas.
(R) It considers the planned development of selected cities, including peri-urban regions, outgrowths, and urban corridors, to ensure that urbanization occurs in a dispersed manner.
(S) It enhances the provision of civic amenities and utilities with a focus on universal access for the urban poor.
Which of the following are matched correctly?
Pair the illustrations in Group-I with their respective concepts in Group-II.
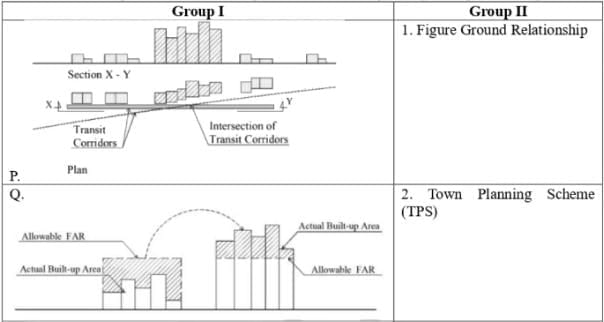
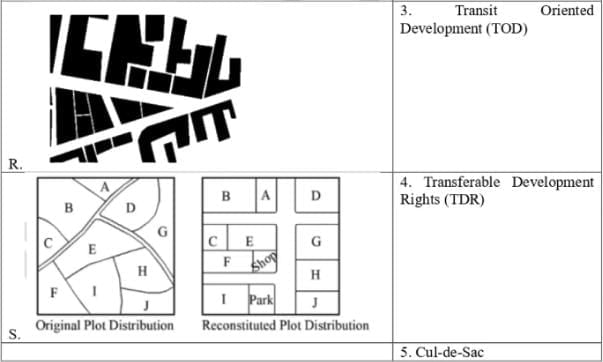
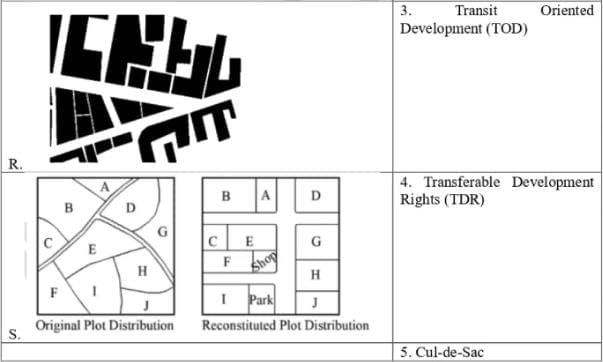
From the options below, identify the objectives behind the establishment of a Special Economic Zone (SEZ).
The table below illustrates the volumetric data gathered at the intersection.
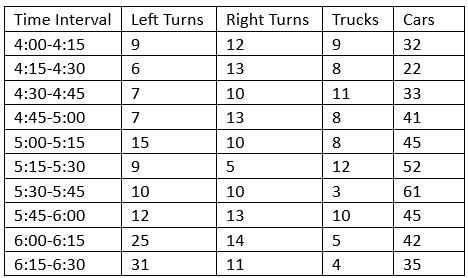
It is assumed that one truck is equivalent to 1.5 passenger cars, a right turn corresponds to 1.5 passenger cars, and a left turn equates to 2.5 passenger cars. Determine the peak hour volume.
Determine the width of the lateral clearance on both sides for a vehicle on a single-lane carriageway (without kerbs) in meters. [Respond according to IRC guidelines]
What is the theoretical maximum capacity (rounded to the nearest 10 units) (in Vehicles/hr) for a single lane of highway traffic, assuming the traffic stream is moving at a speed of 40 km/hr?




