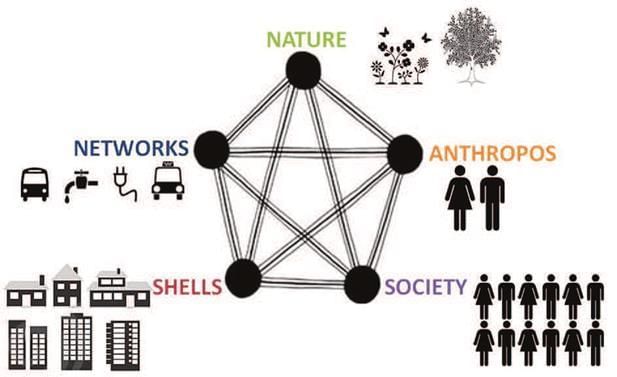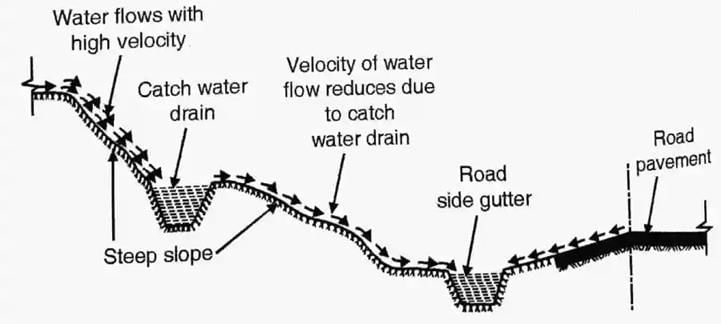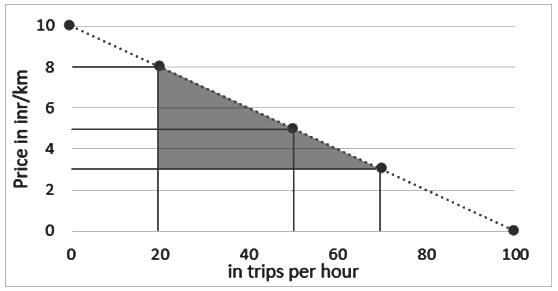GATE Architecture and Planning Mock Test - 9 (Planning) - GATE Architecture and Planning MCQ
30 Questions MCQ Test - GATE Architecture and Planning Mock Test - 9 (Planning)
A group of 60 students is split into three sections, A, B, and C, consisting of 15, 20, and 25 students respectively. When groups A and B are merged, they form a new group referred to as Group D. Which of the following statements is accurate?
The repo rate is the interest rate at which the Reserve Bank of India (RBI) lends to commercial banks, whereas the reverse repo rate is the interest rate at which the RBI borrows funds from commercial banks.
What can be concluded from the passage above?
Given a matrix M = [mij]; where i, j = 1,2,3,4, with all diagonal elements being zero and the property that mij = mji, what is the minimum number of elements needed to completely define the matrix?
The duration for which an activity can be postponed from its initial start date without affecting the project's completion date is referred to as
Which of the following descriptions best characterizes the concept of Earnest money?
List the five components of 'Ekistics' as outlined by C. A Doxiadis.
Which of the following is NOT associated with Mandala planning?
Which of the following does NOT represent a fundamental principle of architectural composition?
The yearly income generated from a real estate investment is presently Rs. 12000 annually. Given that the property is appraised at Rs. 2,20,000, what is the yield (expressed as a percentage)?
Pair the National Parks in India listed in Group I with their respective locations found in Group II.

Which gases are part of the emissions produced by vehicle exhaust?
Pair the concepts listed in Group-I with their appropriate descriptions found in Group-II.
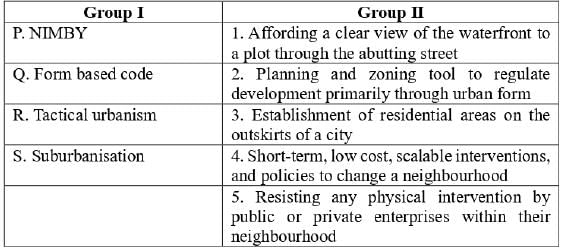
Pair the urban redevelopment initiatives in Group-I with their respective cities listed in Group-II.

Pair the Biosphere Reserves listed in Group-I with their respective characteristics in Group-II.

Associate the elements in Group I with their corresponding spatial characteristics/design according to Clarence Perry's Neighborhood Unit theory found in Group II.

Identify the most suitable combination of options: The direct solar heat gain in a structure can be minimized by:
(1) Roof-top Solar Panels
(2) Lime mortar roofing
(3) Cement Concrete roofing
(4) Asbestos Sheet roofing
The drainage system that runs parallel to the roadway to capture and redirect water from hillside areas is referred to as_____.
Which of the following falls under the category of Public Semi-Public Landuse?
Currently, the price of new office equipment is 50,000 (in Indian Rupees). It has a salvage value of 15% after a useful lifespan of 5 years. By applying the straight-line method of depreciation, what will be the book value of the equipment 3 years from now, in Indian Rupees? Please provide your answer as an integer.
The diagram illustrating the network of a construction project is presented in the following figure. The duration of each task, measured in days, along with the early start time of the project is indicated in the diagram. What is the total duration of the project along the critical path, expressed in days (as an integer)?
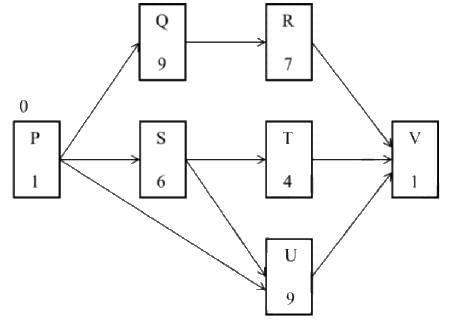
A rectangular plate measuring 2 m × 5 m is tilted at an angle that creates a square projection of 2 m × 2 m. What is the angle of inclination of the plate with respect to the horizontal, in degrees, rounded to two decimal places?
The IDSMT scheme, which is sponsored by the central government and was launched during the sixth five-year plan, aimed at focusing on:
Choose the accurate description of the 'Delphi Method' from the options provided below.
The Government of India (GOI) initiated the Pradhan Mantri Gram Sadak Yojana on what date?
The relationship indicating that as the price of a commodity decreases, the quantity demanded increases is described as:
Which of the following is not included in PMAY?
The average vehicle density on a highway is 30 vehicles per kilometer. The total volume of vehicles traveling on the highway is 600 vehicles per hour. What is the average speed (in km/hr, rounded to one decimal place) of the vehicles? (Provide your answer as a whole number)
Connect the modeling situations in Group I with their corresponding descriptions in Group II.
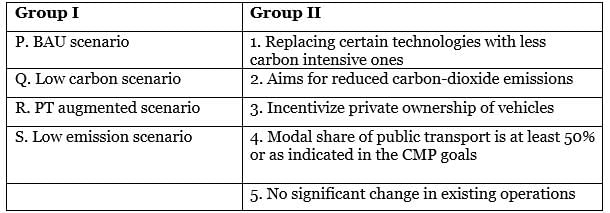
The demand curve for a public car-sharing service is represented using the following data points, with trips per hour on the X-axis and Price in INR per km on the Y-axis.
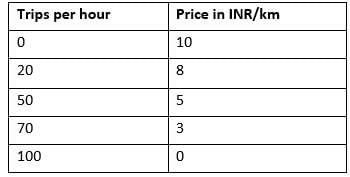
If the fare is reduced from 8 to 3 INR per km, the consumer surplus will be _______
Calculate the overall passenger travel duration in minutes, considering that the access time to and from station A totals 20 minutes, while the transit line travel time is 40 minutes.




