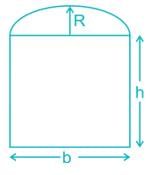Test: Estimation & Valuation- 2 - Civil Engineering (CE) MCQ
20 Questions MCQ Test Mock test series of SSC JE Civil Engineering 2025 - Test: Estimation & Valuation- 2
In estimation, deduction for opening with small segmental arches are taken as:
The quickest method of estimating the building work is:
Plastering usually “x” mm thick is calculated in square meter. The value of “x” is:
Consider the following statements:
1. Frames for doors, windows are measured in cubic meters.
2. Shutters for doors, windows are measured in square meters.
The correct statements are:
The work for the following part of building of specified thickness not measured in square meter:
In a particular estimate, work charge establishment charge is taken to be:
Which of the following is not included in Floor area of a building:
Which of the following method is used for estimation of depreciation of building?
Capitalized value of a property is the product of _______.
Calculate the volume of the embankment (in cubic metre) using trapezoidal method, if the cross-section areas of the three sections of an embankment at an interval of 30 m are 20 square metres, 40 square metres and 50 square metres.
If d be the diameter of MS or tor steel bars in mm, the standard weight (in kg) per metre of the bar is
A ring type of foundation is constructed with internal and external diameters of 8 m and 12 m respectively. If thickness of the slab is 10 cm and cost of RCC per cubic meter is Rs. 1000, the cost of RCC used in the slab is -
A fund which is gradually accumulated and set aside to reconstruct the property after the expiry of its period of utility is known as _________
The minimum thickness of load bearing RCC wall is:
The plinth area includes the area of the balcony which is protected by projection upto:

The above figure represents plane and section of an excavation layout. The volume of earthwork in excavation of foundation trench is
The following document contains detailed description of all items of work including their bill of quantities, along with plans and drawings:
What percentage of the cost of the estimate is provided for the tools and plants?
|
1 videos|1 docs|64 tests
|
|
1 videos|1 docs|64 tests
|
























