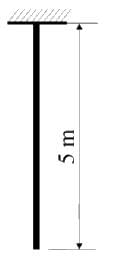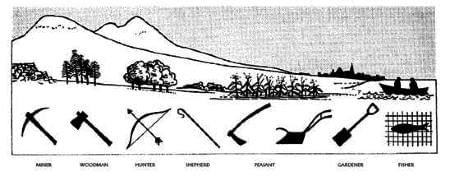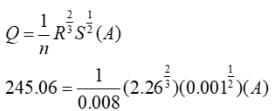GATE Architecture and Planning Mock Test - 8 (Architecture) - GATE Architecture and Planning MCQ
30 Questions MCQ Test - GATE Architecture and Planning Mock Test - 8 (Architecture)
In an election, the distribution of valid votes received by the four candidates A, B, C, and D is depicted in the pie chart provided. The overall number of votes cast during the election was 1.15,000, with 5,000 votes being invalid.
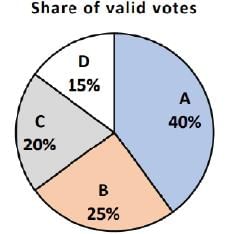
Using the information given, what is the total number of valid votes obtained by candidates B and C?

Using the information given, what is the total number of valid votes obtained by candidates B and C?
When two identical cube-shaped dice, each numbered from 1 to 6 on their faces, are rolled at the same time, what is the probability that an even number appears on both dice?
⊕ and ⊙ are two operators on numbers p and q such that
p ⊙ q = p - q, and p ⊕ q = p × q
Then, (9 ⊙ (6⊕ 7)) ⊙ (7 ⊕ (6 ⊙ 5)) =
p ⊙ q = p - q, and p ⊕ q = p × q
Then, (9 ⊙ (6⊕ 7)) ⊙ (7 ⊕ (6 ⊙ 5)) =
A student appeared for 5 papers in an exam, where each paper had the same total marks. The student's scores in these papers were in the ratio of 6:7:8:9:10. He secured 60% of the overall marks. How many papers did he score more than 50% marks in?
1. Certain football players engage in playing cricket.
2. Every cricket player participates in hockey.
From the options listed below, identify the statement that logically follows from the two statements 1 and 2 above:
In the diagram displayed above, PQRS constitutes a square. The shaded region is created by the overlap of sectors of circles, each with a radius equal to the length of the square’s side, centered at points S and Q.
The likelihood that a randomly selected point within the square lies in the shaded region is _____
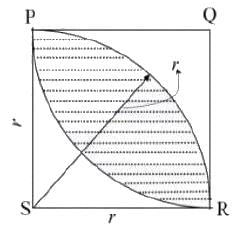
The term landscape encompasses a variety of natural earthforms or landforms. Which of the following earthforms or landforms are accurately described?
Pair the landscaping activities in Group I with their respective definitions in Group II.
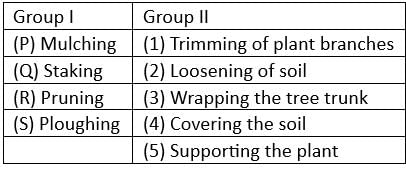
What is the term for the value of a property when it is sold for less than its open market price?
Who is the author of the book titled ‘Human Aspects of Urban Form’?
Which of the following concepts did Patrick Geddes expand upon?
(i) Place
(ii) Work
(iii) Folk
(iv) Valley section
(v) Polis
Which combination of colour coding for urban land uses is/are correct according to URDPFI?
The concept introduced by Gordon Cullen pertains to:
Which of the following represents the principles associated with Gestalt Psychology?
According to the NBC, which colour code is correctly aligned with the respective land use categories?
The primary components of landfill gases are largely made up of ____
In the options listed below, which ancient Indian settlements are represented in their abstract form?
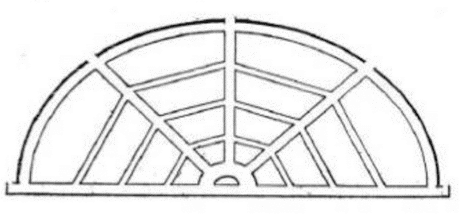
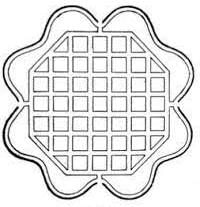
Which of the following statements do NOT clarify the meaning of the term Pyrolysis?
Choose the appropriate options from the list below, in accordance with the “Guidelines for Pedestrian Facilities, 2012” issued by the Indian Roads Congress.
The flow rate in a trapezoidal channel is 245.06 m3⁄s, with a bed slope of 1 in 1000. The Manning’s roughness coefficient is 0.008. Given that the hydraulic radius is 2.26 m, what is the wetted area, in m2, that results from these conditions? Please provide your answer as a whole number.
A commercial project has a total built-up area of 15000 sq.m., with a parking requirement of 1 ECS for every 75 sq.m. The site has a length of 100m available for parking. How many rows of parking are necessary if perpendicular parking is assumed? (Provide your answer as a whole number)
A four-storey structure, each floor having identical areas, is to be constructed on a plot measuring 1000 sq.m with a Floor Area Ratio (FAR) of 2.0. If the FAR is raised to 2.5, what will be the percentage increase in the floor area on each level when utilizing the full FAR in both scenarios? The answer will be ________%
Given that the density of cement is 1600 kg/m3, how many bags of cement are needed for 1 m3 of M-25 grade concrete?
_________ (Answer in whole number)
If the PERT technique is applied to estimate the duration of a research project, with the variance of the task being 4, and the expected and pessimistic durations recorded as 15 days and 21 days respectively, what is the optimistic time (Ot) in days?
A network diagram representing the critical path method (CPM) for a construction project is illustrated below. The durations of the activities are indicated in weeks. The total time for project completion in weeks will be _____________
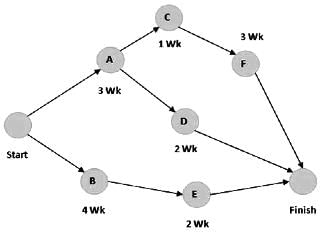
A green area measuring 10m X 10m within a school is capable of preventing 1000 litres of water from runoff each day during the monsoon season. A decision was made to incorporate a circular hardscape feature with a diameter of 7m in the center of this area. If the hardscape is considered to be a completely non-absorbent surface, what will be the additional time required, after introducing the hardscape feature, to prevent the same volume of surface runoff as before? (Round your answer to the nearest whole hour)
A VRV or VRF air-conditioning system, typically utilized in commercial structures, can be characterized as:
Pair the Museum structures listed in Group I with their corresponding Architects from Group II.

A pump with a power rating of 4 kW takes 30 minutes to fill a water tank that has a capacity of 20,000 Litres and operates with a working-head height of 15 m. What is the efficiency of the pump (in percentage)? Assume the acceleration due to gravity is 10 ms-2.
An Aluminium tie rod measuring 5 m in length with a cross-sectional area of 0.20 m x 0.04 m experiences a tensile force due to its self-weight of 21.20 kg/m, taking into account a gravitational acceleration of 10 m/s2. Given that the tensile Young's modulus for Aluminium is 70,000 MPa, what is the maximum tensile strain in the rod expressed in ________ x 10-6 (rounded to two decimal places)?
