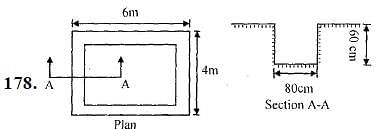Civil Engineering (CE) Exam > Civil Engineering (CE) Questions > The above figure represents plan and section ...
Start Learning for Free
The above figure represents plan and section of an excavation layout. The volume of erthwork in excavation of foundation trench is

- a)6.528 cu.m.
- b)8.064 cu.m.
- c)8.832 cu.m.
- d)9.600 cu.m.
Correct answer is option 'B'. Can you explain this answer?
| FREE This question is part of | Download PDF Attempt this Test |
Most Upvoted Answer
The above figure represents plan and section of an excavation layout. ...
𝑇ℎ𝑒 𝑐𝑒𝑛𝑡𝑒𝑟 𝑙𝑖𝑛𝑒 𝑜𝑓 𝑝𝑙𝑎𝑛 𝑖𝑠𝐿= 2(6-0.8) 2(4-0.8)= 16.8 𝑚𝑇ℎ𝑒 𝑣𝑜𝑙𝑢𝑚𝑒 𝑜𝑓 𝑒𝑎𝑟𝑡ℎ𝑤𝑜𝑟𝑘 𝑖𝑠𝑉= 16.8*0.8*0.6= 8.064 𝑐𝑢. 𝑚
Free Test
FREE
| Start Free Test |
Community Answer
The above figure represents plan and section of an excavation layout. ...
The above figures represents plan and section of foundation layouts
6m after a 17.8 and 4m about 80 cm , 60 cm
8.064 cu. m ans
6m after a 17.8 and 4m about 80 cm , 60 cm
8.064 cu. m ans
Attention Civil Engineering (CE) Students!
To make sure you are not studying endlessly, EduRev has designed Civil Engineering (CE) study material, with Structured Courses, Videos, & Test Series. Plus get personalized analysis, doubt solving and improvement plans to achieve a great score in Civil Engineering (CE).

|
Explore Courses for Civil Engineering (CE) exam
|

|
Similar Civil Engineering (CE) Doubts
The above figure represents plan and section of an excavation layout. The volume of erthwork in excavation of foundation trench isa)6.528 cu.m.b)8.064 cu.m.c)8.832 cu.m.d)9.600 cu.m.Correct answer is option 'B'. Can you explain this answer?
Question Description
The above figure represents plan and section of an excavation layout. The volume of erthwork in excavation of foundation trench isa)6.528 cu.m.b)8.064 cu.m.c)8.832 cu.m.d)9.600 cu.m.Correct answer is option 'B'. Can you explain this answer? for Civil Engineering (CE) 2024 is part of Civil Engineering (CE) preparation. The Question and answers have been prepared according to the Civil Engineering (CE) exam syllabus. Information about The above figure represents plan and section of an excavation layout. The volume of erthwork in excavation of foundation trench isa)6.528 cu.m.b)8.064 cu.m.c)8.832 cu.m.d)9.600 cu.m.Correct answer is option 'B'. Can you explain this answer? covers all topics & solutions for Civil Engineering (CE) 2024 Exam. Find important definitions, questions, meanings, examples, exercises and tests below for The above figure represents plan and section of an excavation layout. The volume of erthwork in excavation of foundation trench isa)6.528 cu.m.b)8.064 cu.m.c)8.832 cu.m.d)9.600 cu.m.Correct answer is option 'B'. Can you explain this answer?.
The above figure represents plan and section of an excavation layout. The volume of erthwork in excavation of foundation trench isa)6.528 cu.m.b)8.064 cu.m.c)8.832 cu.m.d)9.600 cu.m.Correct answer is option 'B'. Can you explain this answer? for Civil Engineering (CE) 2024 is part of Civil Engineering (CE) preparation. The Question and answers have been prepared according to the Civil Engineering (CE) exam syllabus. Information about The above figure represents plan and section of an excavation layout. The volume of erthwork in excavation of foundation trench isa)6.528 cu.m.b)8.064 cu.m.c)8.832 cu.m.d)9.600 cu.m.Correct answer is option 'B'. Can you explain this answer? covers all topics & solutions for Civil Engineering (CE) 2024 Exam. Find important definitions, questions, meanings, examples, exercises and tests below for The above figure represents plan and section of an excavation layout. The volume of erthwork in excavation of foundation trench isa)6.528 cu.m.b)8.064 cu.m.c)8.832 cu.m.d)9.600 cu.m.Correct answer is option 'B'. Can you explain this answer?.
Solutions for The above figure represents plan and section of an excavation layout. The volume of erthwork in excavation of foundation trench isa)6.528 cu.m.b)8.064 cu.m.c)8.832 cu.m.d)9.600 cu.m.Correct answer is option 'B'. Can you explain this answer? in English & in Hindi are available as part of our courses for Civil Engineering (CE).
Download more important topics, notes, lectures and mock test series for Civil Engineering (CE) Exam by signing up for free.
Here you can find the meaning of The above figure represents plan and section of an excavation layout. The volume of erthwork in excavation of foundation trench isa)6.528 cu.m.b)8.064 cu.m.c)8.832 cu.m.d)9.600 cu.m.Correct answer is option 'B'. Can you explain this answer? defined & explained in the simplest way possible. Besides giving the explanation of
The above figure represents plan and section of an excavation layout. The volume of erthwork in excavation of foundation trench isa)6.528 cu.m.b)8.064 cu.m.c)8.832 cu.m.d)9.600 cu.m.Correct answer is option 'B'. Can you explain this answer?, a detailed solution for The above figure represents plan and section of an excavation layout. The volume of erthwork in excavation of foundation trench isa)6.528 cu.m.b)8.064 cu.m.c)8.832 cu.m.d)9.600 cu.m.Correct answer is option 'B'. Can you explain this answer? has been provided alongside types of The above figure represents plan and section of an excavation layout. The volume of erthwork in excavation of foundation trench isa)6.528 cu.m.b)8.064 cu.m.c)8.832 cu.m.d)9.600 cu.m.Correct answer is option 'B'. Can you explain this answer? theory, EduRev gives you an
ample number of questions to practice The above figure represents plan and section of an excavation layout. The volume of erthwork in excavation of foundation trench isa)6.528 cu.m.b)8.064 cu.m.c)8.832 cu.m.d)9.600 cu.m.Correct answer is option 'B'. Can you explain this answer? tests, examples and also practice Civil Engineering (CE) tests.

|
Explore Courses for Civil Engineering (CE) exam
|

|
Suggested Free Tests
Signup for Free!
Signup to see your scores go up within 7 days! Learn & Practice with 1000+ FREE Notes, Videos & Tests.
























