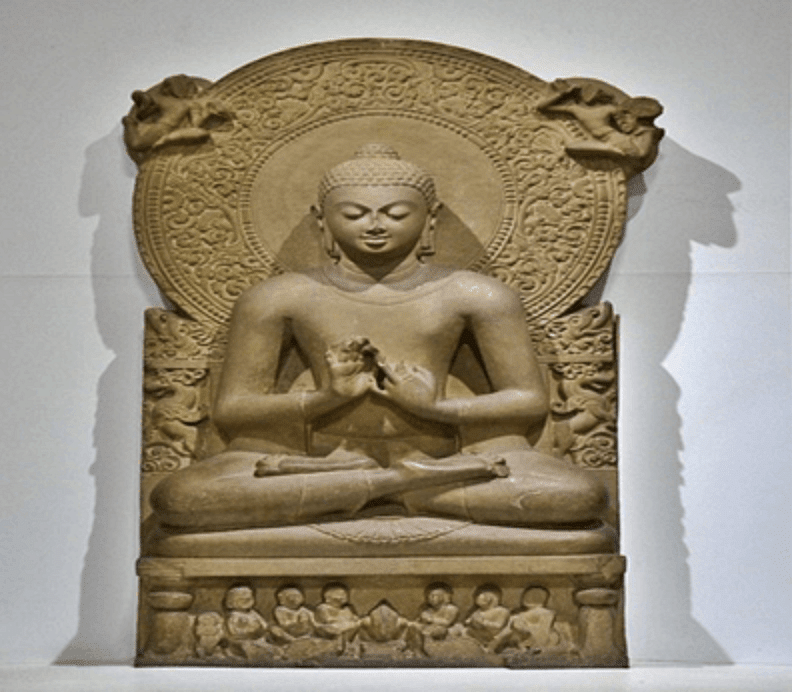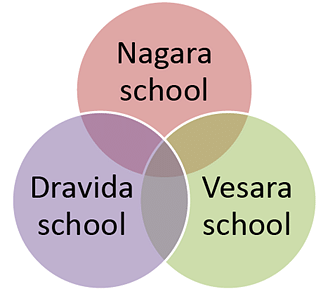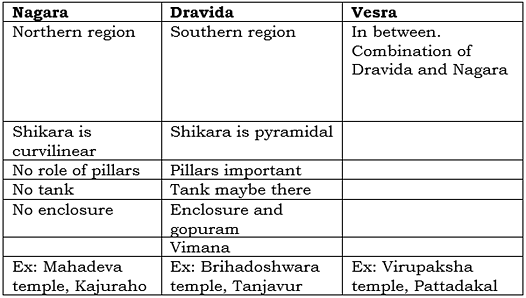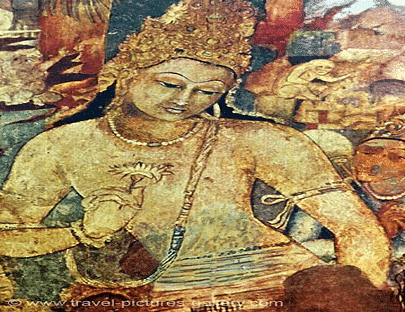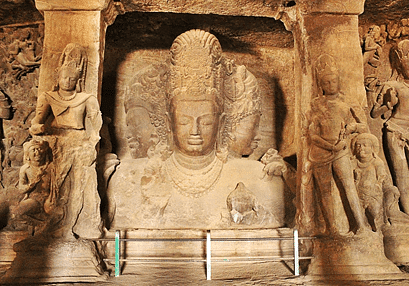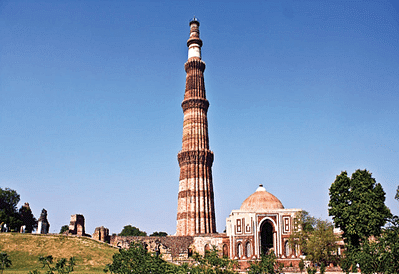Nitin Singhania Summary: Indian Architecture, Sculpture & Pottery - 2 | History for UPSC CSE PDF Download
Gupta Age
Gupta period- Architecture & Sculpture
- Gupta period witnessed a great development in the field of architecture. It is often hailed as the “Golden period of Indian Architecture”. The earlier schools of art continued in this period as well. Besides, a new school of art was developed, called Saranath school.
 Gautama Buddha of Sarnath
Gautama Buddha of Sarnath
The characteristic features of this school are:
- Usage of cream-coloured sandstone
- Nakedness was missing, more Sobre
- More refined and decorative background
- Hallow effect
Saranath school
- The standing figure of abundantly ornamented Tara is one of the best specimens of sculptural art of Sarnath School.
- The building of new stupas and enlargement of old ones continued in this period. Dhamekh stupa near Sarnath is an example.
- Development of Temple architecture is one of the greatest achievements of Guptas. The temples of the Gupta period brought the new concept of installing statues of Gods in temples, a practice that did not take place earlier. There was also move towards the use of stone in construction instead of the earlier brick or wood.
Temple architecture Gupta age onwards
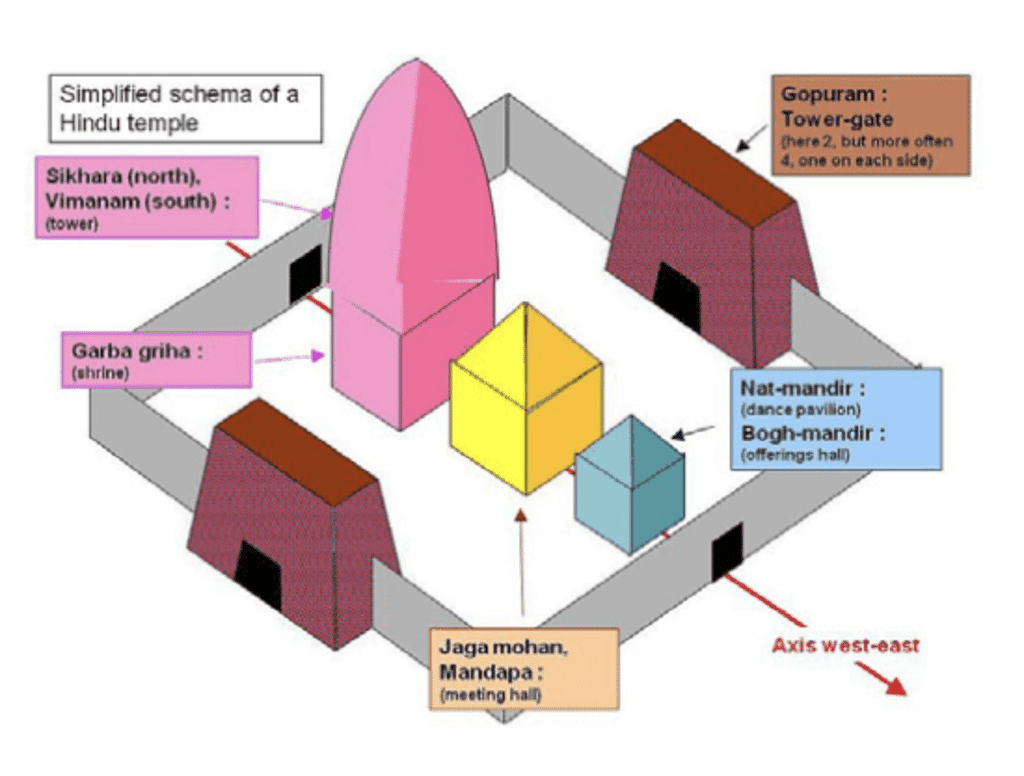 Temple Architecture
Temple Architecture
Parts of a temple complex
- Jagati - Raised surface, platform or terrace upon which the temple is placed.
- Mandapa/mantapa - Pillared outdoor hall or pavilion for public rituals.
- Antarala - A small anti-chamber or foyer between the garbhagriha (sanctum sanctorum) and the mandapa, more typical of north Indian temples.
- Ardha Mandapa - Intermediary space between the temple exterior and the garba griha (sanctum sanctorum) or the other mandapas of the temple
- Asthana Mandapa - Assembly hall
- Kalyana Mandapa - Dedicated to ritual marriage celebration of the Lord with Goddess
- Maha Mandapa - When there are several mandapas in the temple, it is the biggest and the tallest. It is used for conducting religious discourses.
- Garbhagriha - The part in which the idol of the deity in a Hindu temple is installed i.e.Sanctum sanctorum.The area around is referred as to the Chuttapalam, which generally includes other deities and the main boundary wall of the temple. Typically there is also a Pradikshna area inside the Grbhagriha and one outside, where devotees can take Pradakshinas.
- Sikhara or Vimana - Literally means "mountain peak", refer to the rising tower over the sanctum sanctorum where the presiding deity is enshrined is the most prominent and visible part of Hindu temples.
- Amalaka - A stone disk, usually with ridges on the rim, that sits atop a temple's main tower (Sikhara).
- Gopuram - The elaborate gateway-towers of south Indian temples, not to be confused with Shikharas.
- Urushringa - An urushringa is a subsidiary Sikhara, lower and narrower, tied against the main sikhara. They draw the eye up to the highest point, like a series of hills leading to a distant peak.Question for Nitin Singhania Summary: Indian Architecture, Sculpture & Pottery - 2Try yourself:Which of the following parts of temple complex can be explained as - ‘A small anti-chamber or foyer between the garbhagriha (sanctum sanctorum) and the mandapa’?View Solution
At the turn of the first millennium, CE two major types of temples existed, the northern or Nagara style and the southern or Dravida type of temple. They are distinguishable mainly by the shape and decoration of their shikhara.
- Nagara style: The Shikhar is beehive/curvilinear shaped.
- Dravida style: The Shikhar consists of progressively smaller storeys of pavilions.
 A third style termed Vesara was once common in Karnataka which combined the two styles. This may be seen in the classic Hindu temples of India and Southeast Asia, such as Angkor Wat, Brihadisvara, Khajuraho, Mukteshvara, and Prambanan.
A third style termed Vesara was once common in Karnataka which combined the two styles. This may be seen in the classic Hindu temples of India and Southeast Asia, such as Angkor Wat, Brihadisvara, Khajuraho, Mukteshvara, and Prambanan.
Nagara School
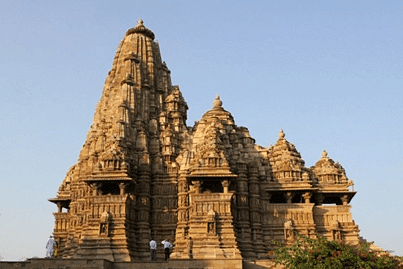 Nagara Temple
Nagara Temple
Nagara temples have two distinct features
- In plan, the temple is a square with a number of graduated projections in the middle of each side giving a cruciform shape with a number of re entrant angles on each side.
- In elevation, a Shikhara, i.e., tower gradually inclined inwards in a convex curve.
The projections in the plan are also carried upwards to the top of the Sikhara and, thus, there is strong emphasis on vertical lines in elevation.
The Nagara style is widely distributed over a greater part of India, exhibiting distinct varieties and ramifications in lines of evolution and elaboration according to each locality.
Examples of Nagara architecture are
Odisha school
- 8th to 13th century
- Lingaraj temple in Bhubaneshwar
- Sun temple of Kornak (the climax of Nagar style)
Chandela school
- Kandaria Mahadev temple, Kajuraho
- Typical nature is Erotism
Gujarat under Solanki
- Modhera sun temple
- Rajasthan dilwara jain temple
Dravida schools
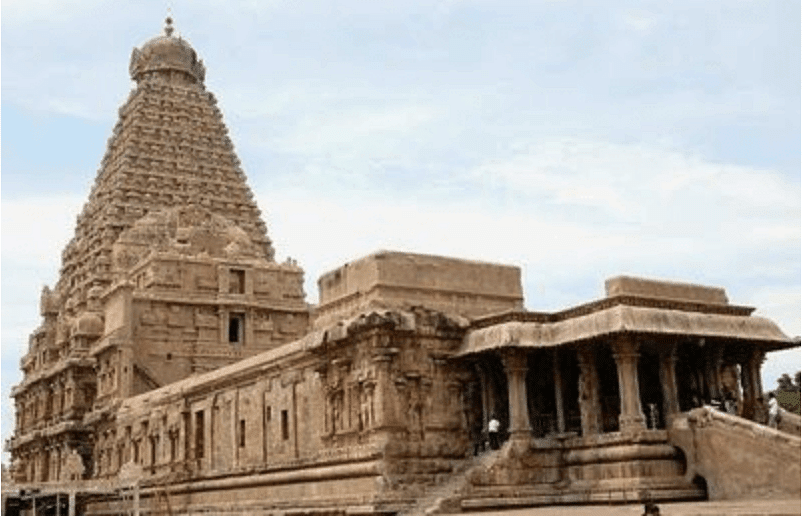 Dravida Temple
Dravida Temple
Dravidian style temples consist almost invariably of the four following parts, differing only according to the age in which they were executed:
- The principal part, the temple itself, is called the Vimana. It is always square in plan and surmounted by a pyramidal roof of one or more stories; it contains the cell where the image of the god or his emblem is placed.
- The porches or Mantapas, which always cover and precede the door leading to the cell.
- Gopurams are the principal features in the quadrangular enclosures that surround the more notable temples.
- Pillared halls or Choultries - used for various purposes, and which are the invariable accompaniments of these temples
Besides these, a temple always contains temple tanks or wells for water (used for sacred purposes or the convenience of the priests); dwellings for all grades of the priesthood are attached to it, and other buildings for state or convenience.
Examples: Brihadeshwara temple (Periya kovil) Thanjavur, Temple of gangaikonda cholapuram
Vesara school
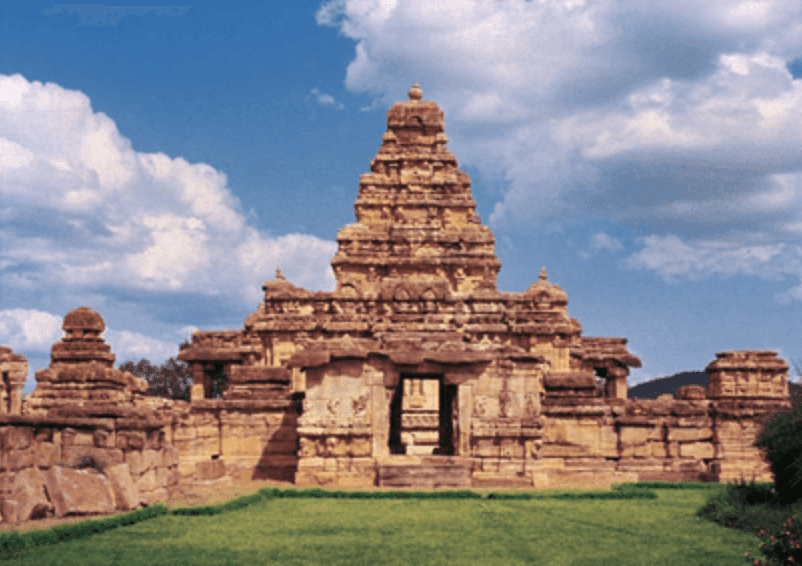 Vesara Temple
Vesara Temple
- The Vesara style is also called as the Badami Chalukyas style. It has the combined features of both Nagara and Dravida style. The main reason behind the combination is the location of Badami Chalukyas, which was at the buffer zone between northern Nagar style and southern Dravida style.
- The Vesara style reduces the height of the temple towers even though the numbers of tiers are retained. This is accomplished by reducing the height of individual tiers. The semi-circular structures of the Buddhist chaityas are also borrowed as in the Durga temple at Aihole.
- Virupaksha temple of Pattadakal is the finest example of Vesara style. The trend started by the Chalukyas of Badami was further refined by the Rashtrakutas of Manyakheta in Ellora, Chalukyas of Kalyani in Lakkundi, Dambal, Gadag etc. And epitomized by the Hoysala empire. The Hoysala temples at Belur, Halebid and Somnathpur are supreme examples of this style.
- The temples built in the Vesara style are found in other parts of India also. They include temples at Sirpur, Baijnath, Baroli and Amarkantak. Question for Nitin Singhania Summary: Indian Architecture, Sculpture & Pottery - 2Try yourself:Vesara School of Temples are also called as?View Solution
 Question for Nitin Singhania Summary: Indian Architecture, Sculpture & Pottery - 2Try yourself:Which of the following is an example of Dravidian Style of Temple?View Solution
Question for Nitin Singhania Summary: Indian Architecture, Sculpture & Pottery - 2Try yourself:Which of the following is an example of Dravidian Style of Temple?View Solution
Cave architecture before and after Gupta period
The earliest man-made caves date back to the 2nd century BC while the latest date to the 7th century AD. The earlier caves were used by Buddhist and Jain monks as places of worship and residence. Some examples of this type of cave structure are Chaityas and Viharas of Buddhists.
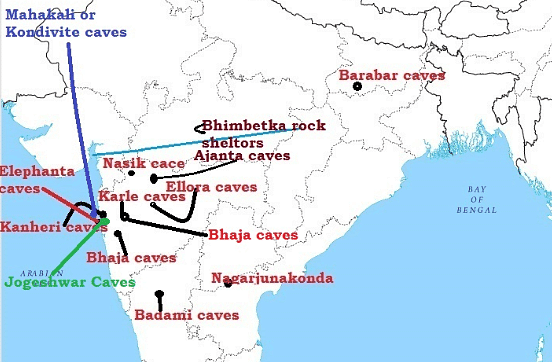
The great cave at Karle is one such example, where great Chaityas and Viharas were excavated. The Karle caves are big in size and the interior is lighted up by great windows.
Other than Buddhist caves many caves of Jains and Hindus were also excavated. Some of the famous and prominent caves are at Nashik, Kanheri, Gaya (Barabar Hills), Bhaja, Nagarjunakonda, Badami, Elephanta and Ellora.
Ajanta Caves
The cave temples of Ajanta are situated north of Aurangabad, Maharashtra. These caves were discovered by the British officers in 1819 AD. The thirty temples at Ajanta are set into the rocky sides of a crescent-shaped gorge in the Sahyadri hills of the Sahyadri ranges. At the head of the gorge is a natural pool which is fed by a waterfall.
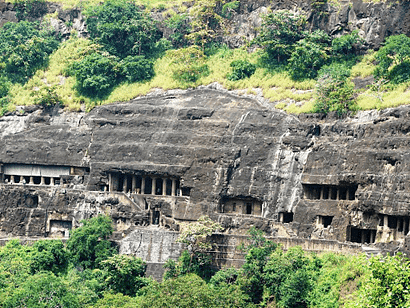 Ajanta Caves
Ajanta Caves
- The earlier monuments include both chaitya halls and monasteries. These date from the 2nd to 1st centuries B.C. The excavations once again revived during the reign of the Vakataka ruler Harisena during the 5th century.
- The sculptures contain an impressive array of votive figures, accessory figures, narrative episodes and decorative motifs.
- The series of paintings is unparalleled in the history of Indian art, both for the wide range of subjects and the medium.
- The caves depict a large number of incidents from the life of the Buddha (Jataka Tales).
- Cave number one contains wall frescos that include two great Bodhisattvas, Padmapani and Avalokiteshvara. Other wonderful paintings in Ajanta are the flying apsara, dying princess and Buddha in preaching mode.
 Padampani
Padampani
Fresco Mural Paintings inside the Cave
Fresco is a technique of mural painting executed upon freshly - laid lime plaster. Water is used as the vehicle for the pigment and with the setting of the plaster, the painting becomes an integral part of the wall.
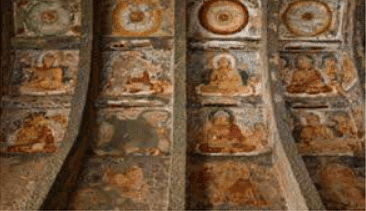 Mural Paintings of Ajanta
Mural Paintings of Ajanta
Ellora Caves
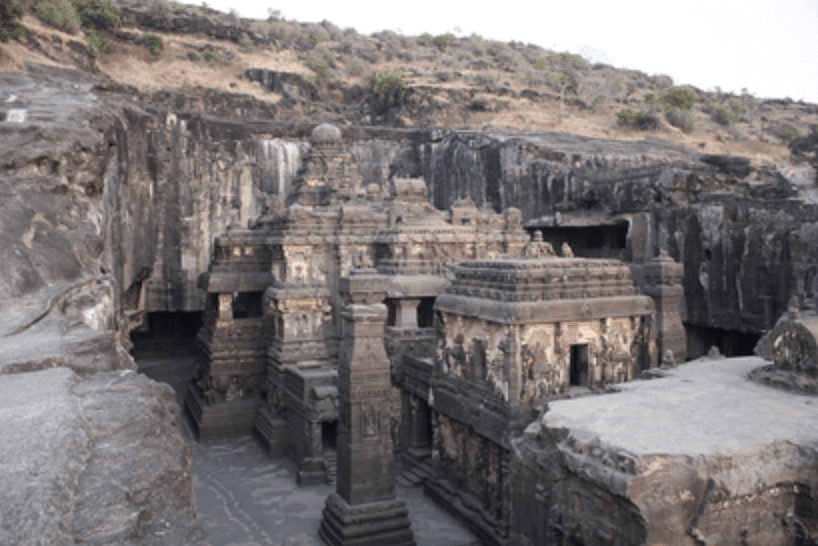 Ellora, Kailash Temple(Cave 16)
Ellora, Kailash Temple(Cave 16)
Ellora is located at 30 km from the city of Aurangabad, Maharashtra. Ellora has 34 caves that are carved into the sides of a basaltic hill. The caves at Ellora contain some of the finest specimens of cave-temple architecture and exquisitely adorned interiors, built by the Rashtrakuta rulers. Ellora represents the epitome of Indian rock-cut architecture.
- The 12 Buddhist caves, 17 Hindu caves, and 5 Jain caves, built-in proximity, demonstrate the religious harmony prevalent during this period of Indian history.
- The nobility, serenity and grace of Buddha are visible in the Buddhist caves of Ellora.
- Ellora caves also contain images of Vishwakarma, the patron saint of Indian craftsmen.
- The Kailasa temple in Cave 16 is indeed an architectural wonder, the entire structure having been carved out of a monolith.
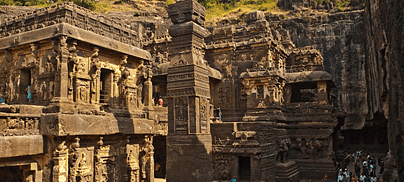 Kailash Temple
Kailash Temple
Bhimbetaka Caves
- Bhimbetka is located in the Raisen District of Madhya Pradesh about 45 km to the southeast of Bhopal. Bhimbetka, discovered in 1958 by V.S. Wakankar, is the biggest prehistoric art depository in India. Atop the hill a large number of rock-shelters have been discovered, of which more than 130 contain paintings.
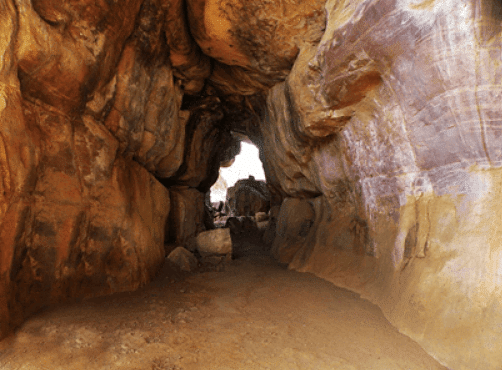 Bhimbetaka Caves
Bhimbetaka Caves
- Excavations in some of the rock-shelters revealed the history of continuous habitation from the early stone age (about 10000 years) to the end of the stone age (c. 10,000 to 2,000 years) as seen from artificially made stone tools and implements like hand-axes, cleavers, scrapers and knives.
- Neolithic tools like points, trapeze and lunate made of chert and chalcedony, besides stone querns and grinders, decorated bone objects, pieces of ochre and human burials were also found here.
Elephanta Caves
 Trimurti in the Elephanta Cave
Trimurti in the Elephanta Cave
The Elephanta Caves are a network of sculpted caves located on Elephanta Island in Mumbai Harbour. The island, located on an arm of the Arabian Sea, consists of two groups of caves: the first is a large group of five Hindu caves, the second, a smaller group of two Buddhist caves.
- The Hindu caves contain rock cut stone sculptures, representing the Shiva Hindu sect, dedicated to the god Shiva. The caves are hewn from solid basalt rock.
- The 6th century Shiva temple in the Elephanta caves is one of the most exquisitely carved temples in India. The central attraction here is a twenty-foot high bust of the deity in three-headed form. His image symbolizes the fierce, feminine and meditative aspects of the great ascetic and the three heads represent Lord Shiva as Aghori, Ardhanarishvara and Mahayogi.
- Aghori is the aggressive form of Shiva where he is intent on destruction. Ardhanarishvara depicts Lord Shiva as half-man/half-woman signifying the essential unity of the sexes. The Mahayogi posture symbolises the meditative aspect.
- All the caves were also originally painted in the past, but now only traces remain.
Mahakali Caves
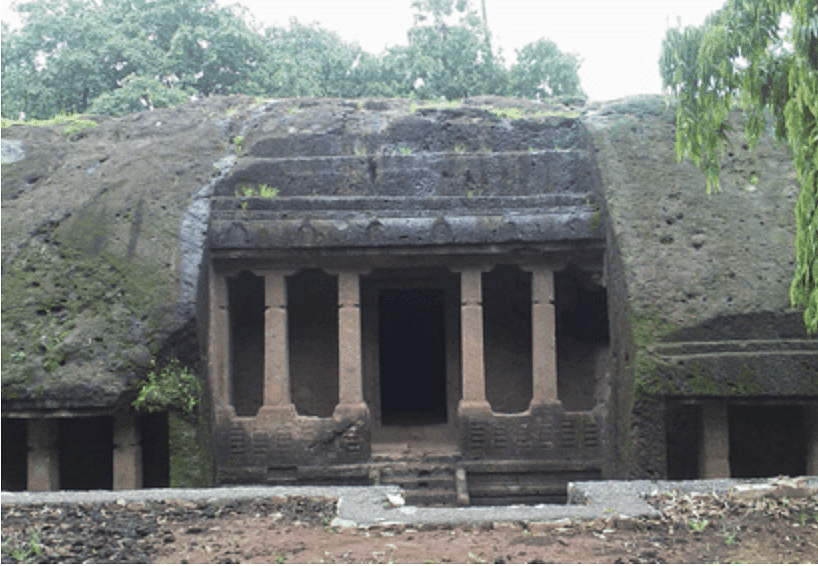 Mahakali Caves
Mahakali Caves
- These are rock-cut Buddhist caves situated in the Udayagiri hills, about 6.5 km from Mumbai. These were excavated during 200 BC to 600 AD and are now in ruins. They comprise of 4 caves on the southeastern face and 15 caves on the northwestern face. Cave 9 is the chief cave and is the oldest and consists of a stupa and figures of Lord Buddha.
Kanheri Caves
Located in the western suburbs of Bombay, it is second largest known cave after the Kailasa cave in Ellora and houses a Brahmanical temple dating back to the 6th century AD. Excavated between the 1st and 2nd centuries, the Kanheri is a 109-cave complex located near Borivali National Park in Bombay. The Kanheri caves contain illustrations from Hinayana and Mahayana Buddhism and show carvings dating back to 200 BC.
Jogeshwar Caves
The Jogeshwari Caves are some of the earliest Buddhist cave temples sculptures located in the Mumbai suburb of Jogeshwari, India. The caves date back to 520 to 550 CE. These caves belong to the last stage of the Mahayana Buddhist architecture, which was later taken over by the Hindus.
Karla and Bhaja Caves: About 50-60 kms away from Pune, these are rock-cut Buddhist caves dating back to the 1st and 2nd centuries BC. The caves consist of several viharas and chaityas.
Medieval India
The Indo-Islamic Architecture: Indian architecture took a new shape with the advent of Islamic rule in India towards the end of the 12th century AD. New elements were introduced into the Indian architecture are:
- Use of shapes (instead of natural forms)
- Inscriptional art using decorative lettering or calligraphy
- Inlay decoration and use of coloured marble, painted plaster and brilliantly glazed tiles
- Trabeate order was replaced by arcuate architecture i.e. an arch or dome was adopted as a method of bridging a space. Shikara was replaced by Dome.
- Concept of Minar was introduced for the first time
- Cementing agent in the form of mortar for the first time in the construction of buildings in India
- Use of certain scientific and mechanical formulae which helped not only in obtaining greater strength and stability of the construction materials but also provided greater flexibility to the architects and builders
This amalgamation of the Indian and the Islamic elements led to the emergence of a new style of architecture called the Indo-Islamic Architecture.
Mosques
The mosque or masjid is a representation of Muslim art in its simplest form. The mosque is an open courtyard surrounded by a pillared verandah, crowned off with a dome.
- A mihrab indicates the direction of the qibla for prayer
- Towards the right of the mihrab stands the mimbar or pulpit from where the Imam presides over the proceedings.
- An elevated platform, usually a minaret from where the Faithful are summoned to attend the prayers is an invariable part of a mosque.
Large mosques where the faithful assembles for the Friday prayers are called the Jama Masjid.
Tombs
The tomb or maqbara introduced an entirely new architectural concept. While the masjid was mainly known for its simplicity, a tomb could range from being a simple affair (Aurangzeb’s grave) to an awesome structure enveloped in grandeur (Taj Mahal).
- The tomb usually consists of solitary compartment or tomb chamber known as the Huzrah in whose centre is the cenotaph or zarih. This entire structure is covered with an elaborate dome
- In the underground chamber lies the mortuary or the maqbara, in which the corpse is buried in a grave or qabr
- Normally the whole tomb complex or rauza is surrounded by an enclosure
- The tomb of a Muslim saint is called a dargah.
- Almost all Islamic monuments were subjected to free use of verses from the Holy Koran and a great amount of time was spent in carving out minute details on walls, ceilings, pillars and domes
The Delhi or the Imperial Style of Indo-Islamic architecture flourished between 1191-1557 AD and covered Muslim dynasties viz., Slave (1191-1246), Khilji (1290-1320), Tughlaq (1320-1413), Sayyid (1414-1444) and Lodi (1451- 1557).
Delhi Sultanate
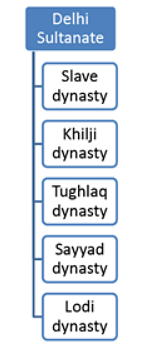 Timeline
Timeline
Slave dynasty: This period marks the period of the beginning of Indo – Islamic architecture. During this period mainly existing buildings were converted.
- The earliest construction work was begun by Qutubuddin Aibak, who started erecting monumental buildings of stone on Qila Rai Pithora, the first of the seven historical cities of Delhi.
 Qutub Minar
Qutub Minar - The Qutb Mosque is one such building. Named as the Quwwatul-Islam Masjid, it is considered as the earliest mosque in India.
- Qutub-ud-din Aibak also started the construction of Qutub Minar in 1192 (which was eventually completed by Iltutmish in 1230). Built to commemorate the entry of Islam it was essentially a victory tower. The diameter of the Qutub Minar is 14.32m at the base and about 2.75m at the top. It measures a height of 72.5m and contains a spiral staircase of 379 steps.
- Shamsuddin Iltutmish extended the Quwwat-ul-Islam Masjid and built the tomb of his son Nasiruddin Mohammed, which is locally known as the Sultan Ghari.
- He also started his own tomb (Iltutmish's Tomb) located in the Qutub Minar complex in 1235 AD.
- The tomb of Balban constructed in 1280 AD represents the first true arch built in India, which is produced by following the scientific system originally formulated by the Roman engineers.
Khilji dynasty
The real development of Indo-Islamic architecture occurred during this period. Red sandstone was widely used and the influence of “Seljuk” tradition can be seen here.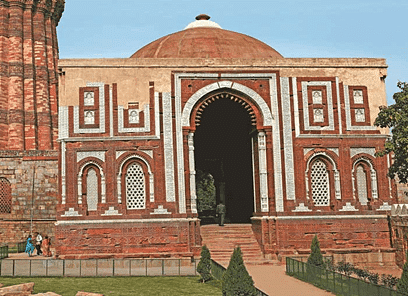 Alai Darwaza, Delhi
Alai Darwaza, Delhi
- Allauddin Khilji established the second city of Delhi at Siri and built the Siri fort.
- He also built the Alai Darwaza near the Qutub Minar. The welldecorated Alai Darwaza, which served as an entrance gateway to the mosque at the Qutub complex, marks the evolution of another innovative feature in the Indo-Islamic architecture.
- The Jamaat Khana Masjid near Nizamuddin in Delhi and the Ukha Masjid in Bharatpur in Rajasthan were also built during this period.
Tughlaq dynasty
The rulers of the Tughlaq Dynasty also undertook considerable construction activities, including building three of the seven ancient cities of Delhi. Use of Grey sandstone can be seen during this period. The architecture was focussed on strength, not on the beauty. Hence minimum decoration is seen here. The sloping wall is another characteristic feature of Tughlaq architecture.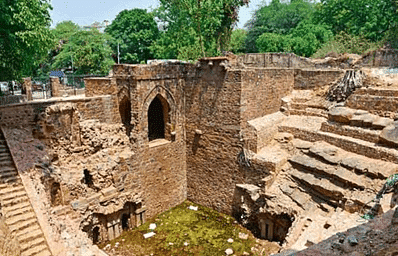 Tughlaq Architecture
Tughlaq Architecture
- Ghiyasuddin Tughlaq built Tughlaqabad, the third city of Delhi, in 1321-23 AD.
- The Tomb of Ghiyasuddin Tughlaq is an irregular pentagon in its exterior plan and its design is of the pointed or "Tartar" shape and is crowned by a finial resembling the kalasa and amla of a Hindu temple.
- Delhi's fourth city Jahanpanah was built by Mohammad-bin-Tughlaq in mid-14th century.
- Feroz Shah Tughlaq was undoubtedly the greatest builder among all the rulers of the Tughlaq dynasty. He built Firozabad, Delhi's fifth city, in 1354 AD. The famous Feroz Shah Kotla ground is the only remnant of its past glory. He is also credited with founding the fortified cities of Jaunpur, Fatehabad and Hisar.
- His construction works were of a uniquely simple style characterised by the use of inexpensive materials.
- It was only Feroze Shah Tughlaq who took up large-scale restoration works and repaired hundreds of monuments, including the Qutub Minar which was damaged by lightning in 1369 AD. Question for Nitin Singhania Summary: Indian Architecture, Sculpture & Pottery - 2Try yourself:Which of these rulers built the city of ‘Jahapanah’ in the Delhi Empire?View Solution
Sayyid and Lodi dynasty
In the 14th century under the Timurid rulers, Islamic architecture underwent a change. The narrow horseshoe arch was replaced by the true arch, an idea imported directly from Persia. They used wooden beams as supports, and eventually, the four-centred arch minus the beam support came into vogue.
During the Sayyid and the Lodi Dynasties, mainly the constructions of tombs were continued. More than fifty tombs of different sizes were constructed.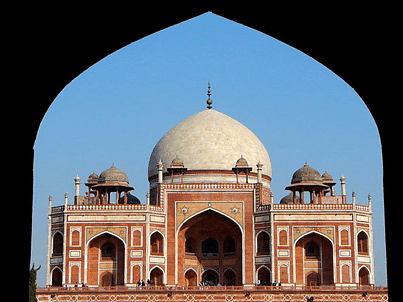 Double dome architecture
Double dome architecture
Double dome architecture
- The Lodis introduced the concept of double dome built one upon the other, leaving some space in between.
- Two different types of tombs with octagonal and square plans respectively began to be constructed.
- The Tombs of Mubarak Sayyid, Muhammad Sayyid and Sikander Lodi are all of the octagonal type.
- The square tombs are represented by such monuments as the Bara Khan Ka Gumbad, Chota Khan Ka Gumbad, Bara Gumbad.
- The Tomb of Isa Khan, the Tomb of Adham Khan, Moth ki Masjid, Jama Masjid and the Qila-i-Kuhna Masjid belongs to the final phase of the Delhi style of architecture. Question for Nitin Singhania Summary: Indian Architecture, Sculpture & Pottery - 2Try yourself:Select the correct chronology of Delhi Sultanate from (oldest to latest):
1. Slave Dynasty
2. Sayyad Dynasty
3. Lodi Dynasty
4. Khilji Dynasty
5. Tughlaq DynastyView Solution
|
111 videos|495 docs|173 tests
|
FAQs on Nitin Singhania Summary: Indian Architecture, Sculpture & Pottery - 2 - History for UPSC CSE
| 1. Gupta kaal mein bhavan nirman ki visheshataen kya thi? |  |
| 2. Ajanta Cave ki visheshataen kya hain? |  |
| 3. Ellora Caves ka itihas kya hai? |  |
| 4. Dravida shaili aur Vesara shaili mein kya antar hai? |  |
| 5. Bhimbetka Caves ka kya mahatva hai? |  |

|
Explore Courses for UPSC exam
|

|
