Nitin Singhania Summary: Indian Architecture, Sculpture & Pottery - 3 | History for UPSC CSE PDF Download
PROVINCIAL STYLE - ARCHITECTURE
1) Bengal School of Architecture
- At Gaur the earliest building representing the constructional and ornamental methods of this style is the Dakhil Darwaja built by Barbak Shah (around 1425) as a ceremonial gateway in front of the citadel. It is an imposing structure with a tall arched entrance between vertical pylons on either side and tapering towers on the corners.
- Brick was the chief building material in the alluvial plains of Bengal from early times and remains so even now, the use of stone being limited largely to pillars which were mainly obtained from demolished temples.
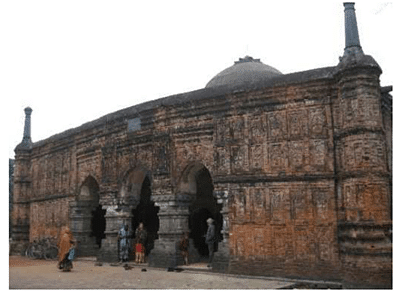
Adhuna Masjid
2) Malwa School of Architecture
- It is essentially Arcuate. Some of its original features were the skillful and elegant use of arch with pillar and beam, lofty terraces approached by well-proportioned stairways, impressive and dignified buildings, various colored stones and marbles, and partly by bright colored glazed tiles.
- The minaret is absent in this style.
- Notable Examples are Rani Rupmati pavilion, Ashrafi Mahal, Jahaz Mahal, and Mandu fort.
 Jahaz Mahal
Jahaz Mahal
 Rani Rupmati Pavilion
Rani Rupmati Pavilion
3) Jaunpur School of Architecture
It was influenced by the buildings of the Tughlaq period, but its typical feature was its bold and forceful character expressed in the huge imposing pro-pylon screens filling the central and side bays of the prayer hall. Sharqi Dynasty developed it hence also called a charqui style. Notable Example is Atala Masjid.
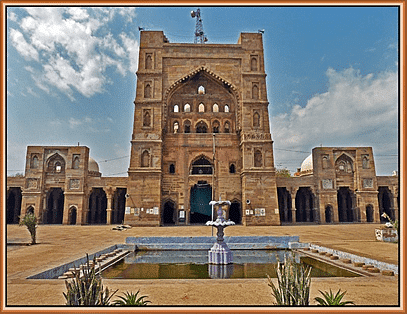
Atala Masjid
4) Bijapur School
- It developed during the reign of Adilshahi. And the most important example is the Gol Gumbaz. The Gol Gumbaz of Bijapur is the mausoleum of Muhammad Adil Shah (1627- 57). It is the largest dome cubicle globally covering a total interior surface of over 1600 sq. metres.
- Architecturally it is a simple construction, its underground vaults consisting of a square grave chamber and a large single square chamber above ground. The large hemispherical dome surmounting it and then seven storeyed octagonal towers on its corners lend it a unique appearance.
- Each of its walls on the outside is divided into three recessed arches, the central one paneled, with running brackets - supported Chajja at the cornice. A 3.4 m. wide gallery rests on its interior at the level of the drum. It is known as the whispering gallery, as even a whisper here reverberates like an echo under the dome. The large dome is hemispherical but is covered with a row of petals at the base.
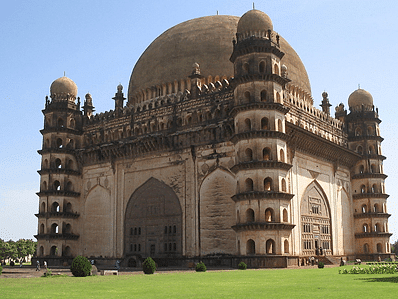
Gol Gumbaz
MUGHAL ARCHITECTURE
The Mughal rulers were visionaries and their personalities reflected in the all-round development of various arts, crafts, music, building, and architecture. The Mughal dynasty was established with the crushing victory of Babar at Panipat in 1526 AD.
Babar
- During his short five-year reign, Babar took considerable interest in erecting buildings, though few have survived.
- The mosque at Kabuli Bagh at Panipat and the Jami Masjid at Sambhal near Delhi, both constructed in 1526, are the surviving monuments of Babar.
Humayun
- Babur’s son Humayun laid the foundation of a city called Dinpanah ("refuge of the faithful") at the Purana Qila in Delhi, but the city could not be completed.
- Humayun’s tomb, designed in 1564 by his widow Haji Begum, was the real beginning of Mughal architecture in India.
The important characteristics of Humayun’s tomb are:
- Charbagh style.
- Use of red sandstone.
- Use of a round – bulb-like dome.
- Design of the Taj Mahal was modeled on this tomb.
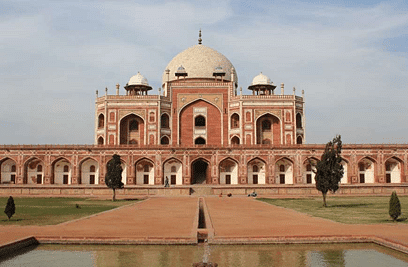
Humayun's Tomb
Sher Shah
- During his brief reign, Sher Shah built a few monuments. He built the Qila-e-Quhunah (Mosque of the Old Fort) mosque in Delhi. He built the famous Rohtas Fort in Pakistan. He constructed the Sher Shah Suri Masjid in Patna in Afghan style to mark his reign.
- His period is a transition from Lodhi style to the Mughal style of architecture. He also undertook the re-construction and extension of an old Mauryan route and renamed it as Sadak-e-Azam (Great Road), later called Grand Trunk Road. He ensured the adequate presence of sarais and trees for travellers.
- Sher Shah Suri’s tomb was built at his birthplace Sasaram. It is made up of red sandstone and is situated inside a lake. The constructions under Sher Shah continued the traditions of the Delhi Sultanate period. After Akbar ascended the throne of Delhi in 1556, the golden period of Mughal art and architecture started.
Akbar
- Architecture flourished during the reign of Akbar. The chief feature of the architecture of Akbar's time was the use of red sandstone.
- The domes were of the "Lodi" type, while the pillar shafts were many-sided with the capitals being in the form of bracket supports.
- One of the first major building projects was the construction of a huge fort at Agra.
- Creation of an entirely new capital city at Fatehpur Sikri. The buildings at Fatehpur Sikri blended both Islamic and Hindu elements in their architectural style.
- The Buland Darwaza, the Panch Mahal and the Dargah of Salim Chisti are the most imposing of Fatehpur Sikri's buildings.
- Akbar also built a temple of Govind Dev in Vrindavan.
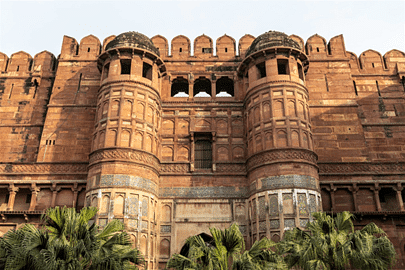
Amar Singh Gate, Agra Fort
Jahangir
- Jahangir concentrated more on painting and other forms of art than on building and architecture. However, some noteworthy monuments of his time include Akbar's Tomb at Sikandra near Agra.
Some of the important features of Jahangir’s architecture are:
(i) Persian style, covered with enamelled tiles.
(ii) Usage of marbles and precious gems.
(iii) Usage of white marble and covered in pietra dura mosaic.
- Jahangir is the central figure in the development of the Mughal gardens. The most famous of his gardens is the Shalimar Bagh on the banks of Lake Dal in Kashmir.
- Itimad-ud-Daulah's Tomb is another important monument built during this period. It was commissioned by Nur Jahan, Jahangir's wife, for her father Mirza Ghiyas Beg, who had been given the title of Itimad-ud-Daulah (pillar of the state). Mirza Ghiyas Beg was also the grandfather of Mumtaz Mahal. The monument also called a “Jewel box”, was built in White marble.
- The Jahangir's Tomb at Shahdara near Lahore, built by his wife Nur Mahal, is another outstanding architectural production of this time.
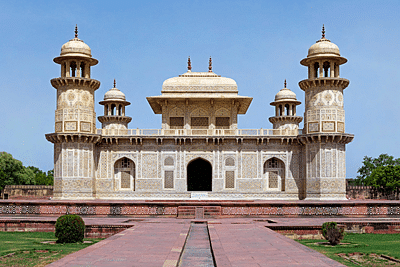
Itmad-ud-daulah’s tomb, Agra
Shah Jahan
The Mughal architecture reached its climax during the reign of Shah Jahan. The single most important architectural change was the substitution of marble for the red sandstone.
- He demolished the austere sandstone structures of Akbar in the Red Fort and replaced them with marble buildings such as the Diwan-i-Am and the Diwan-i-Khas.
- In 1638 he began to lay the city of Shahjahanabad beside the river Jamuna.
- The Red Fort at Delhi represents the pinnacle of centuries of experience in the construction of palace forts.
- Outside the fort, he built the Jama Masjid, the largest mosque in India.
- He built the Jami Masjid at Agra in 1648 in honour of his daughter Jahanara Begum.
- More than all these fine architecture, it is for building the Taj Mahal at Agra, he was remembered often. It was built as a memorial to his beloved wife, Mumtaz Mahal. It is considered the finest example of Mughal architecture, which combines elements from Islamic, Persian, Ottoman Turkish and Indian architectural styles.
Some of the important features of Taj Mahal are:
▪ Use of white marble.
▪ More decoration.
▪ Massive size.
▪ Use of char bagh style.
▪ Use of pietra dura technique.
▪ Tomb building at its climax.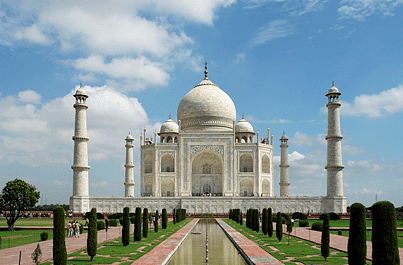 Taj Mahal
Taj Mahal
Other Shah Jahan constructions
- Red Fort in Delhi.
- Jama Masjid in Delhi.
- Shalimar Bagh in Lahore.
- City of Shahjahanabad.
- Peacock Throne(metalwork).
Aurangazeb
- The architectural projects of Aurangzeb's reign are represented by the Bibi-ki-Maqbara, the tomb of Aurangzeb's wife Begum Rabia Durani, a poor replica of the famous Taj Mahal and is also called as Taj Mahal of South India.
- After the death of Aurangzeb, the Mughal architecture started declining. Aurangzeb's daughters contributed in a small way in carrying forward the Mughal trend of architecture. Zeenat-unnisa Begum built the Zinat-ul-Masjid at Daryaganj in Old Delhi.
- The only significant monument built in the post-Aurangazeb time in Delhi was the Safdar Jung's Tomb built in 1753 by Mirza Mansoor Khan.
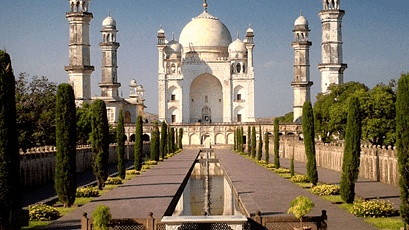 Bibi-ki-Maqbara
Bibi-ki-Maqbara
 Safdar Jung's Tomb
Safdar Jung's Tomb
PROVINCIAL STYLES DURING MUGHALS 1) Sikh Style
1) Sikh Style
Sikh style of architecture developed in the region of modern-day Punjab. The Mughal style of architecture heavily influenced ite. Some of the Sikh school features are the Sikh style of architecture developed in the region of modern-day Punjab. The Mughal style of architecture heavily influenced ite.
Some of the features of the Sikh school are:
- The use of multiple Chhatris or kiosks on the top of the construction.
- Use of shallow cornices.
- The building has fluted domes, which were generally covered by brass and copper guilds for decoration and support. The use of numerous foliations decorated the arches.
- Example: Shri Harmandir Sahib or Golden temple. It was initiated in 1585 and completed by Arjan Dev in 1604.
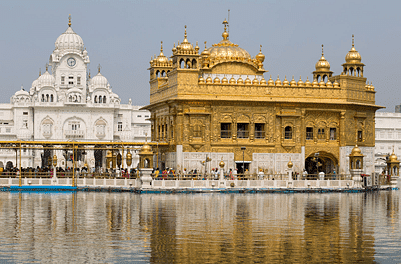
Harmandir Sahib Golden Temple, Amritsar
2) Rajput Style
The Rajput constructions of the period were also influenced by the Mughal style, but were unique in their constructions' size and scope. They generally undertook the building of imposing palaces and forts.
Some of the unique features of the Rajput architecture are as follows:
- They introduced the concept of the hanging balcony, which were constructed in all shapes and sizes.
- The chronicles were built in the shape of an arch such that the shadow took the shape of a bow.
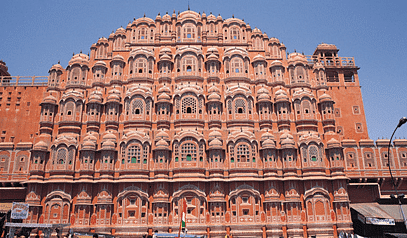
Hawa Mahal, Jaipur with hanging balconies
3) Architecture in Kashmir
- Development of Kashmiri architecture can be broadly divided into two important phases: its political rule, early medieval Hindu phase and 14th century onwards Muslim rule.
- No major monuments made before 600 AD exist, except few Buddhist monuments like monastery and stupas, now in ruins, were discovered at Harwan and Ushkar.
Temples in Kashmir
The Kashmiri temple architecture has its unique features suited to local geography and is renowned for its exquisite stone carvings. Due to its location on the important trade routes, the architectural style is inspired by many foreign sources. Temple making reached a great height under the rulers of Karakota dynasty and Utpala dynasty.
The main features of the Kashmir style of architecture are:
- Trefoil arches (Gandhara influence)
- Cellular layout and Enclosed courtyard
- Straight-edged Pyramidal roof
- Column walls (Greek influence)
- Triangular pediment (Greek influence)
- Relatively more number of stepsQuestion for Nitin Singhania Summary: Indian Architecture, Sculpture & Pottery - 3Try yourself:Which of the following are features of Sikh School of Architecture?View Solution
➢ Martand Sun Temple
- It is located in Anantnag, Kashmir and was built in 8th century AD under Karkota Dynasty ruler Lalitaditya Muktapida.
- It is considered to be a synthesis of various schools of architecture. There are Gandhara, Chinese and Gupta influence on the monuments. The complex is in the shape of the courtyard, surrounded by columns. The main temple has a pyramidal top and gods like Vishnu, river goddess Ganga and Yamuna, and Sun God.
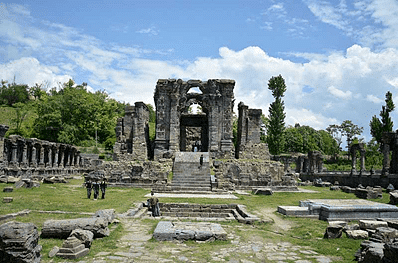 Martand Sun Temple (Left) and Artistic recreation of Martand Temple (right)
Martand Sun Temple (Left) and Artistic recreation of Martand Temple (right)
➢ Temples at Awantipora
There are two temples namely Avantiswami for Lord Vishnu and Avantiswara dedicated to Lord Shiva. It was built by the king Awantivarman, the first king of Utpala dynasty, in 9th century AD. The temple is inside a paved courtyard and has four shrines in its four corners. The gateway has two chambers and is carved out eloquently. Roman and Gandharan influence is seen.
➢ Pandrethan Temple
It is also called Meru Vardha Swami and is dedicated to Vishnu, but Shiva images are also there. It was carved out of a single block of stone and has exquisite carvings on its walls. It was made in early 10th century AD and is located near Srinagar. It has a domed roof and arches.
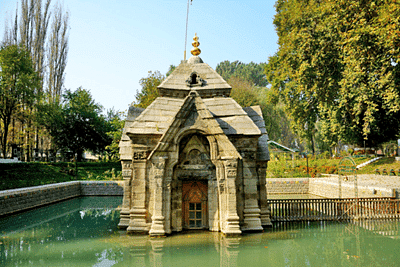
Pandrethan Temple, Kashmir
4) Temples of the Parsi community in India
There are three major types of fire temples of the Parsi faith. The first is Atash Behram, (“Fire of Victory”), second is Adarian, and the third is Atash Dadgah or Dar-e-Mehr. There are eight Atash Behram in India and more than 100 Dadgah, mostly located in Maharashtra and Gujarat.
The exterior is generally kept simple because idea is to hold a sacred fire and Yasna ceremony (prayers) rather than glorification of the faith. It has an inner sanctum where fire is kept. The structures have vents for the smoke to escape. The performance of ceremony is considered to be of the highest order and involves elaborate arrangements. They are performed by the high priests called Dasturs.
Eight Atash Behrams (Fire Temples) in India are:
- Iranshah Atash Behram, Udvada (Gujarat), built-in 8th century.
- Desai Atash Behram in Navsari (Gujarat), built-in 18th century.
- Dadiseth, Wadia, Banaji and Anjuman Atash Behram in Mumbai.
- Modi and Vakil Atash Behram in Surat.
Sun Temples in India:-
Sun has been revered since Vedic age with many hymns written for the celestial body. It is worshipped as Aditya or Surya. There are many rituals in practice for worshipping the deity. Many temples have also been constructed with Sun as the chief deity. Sun temples are even found in Japan, Egypt, China, etc. Some of the Rajput clans, namely “Suryavanshi”, worship Sun and claim themselves to be the deity's descendants.
Some of the major temples in India are:
- Modhera Sun Temple, Gujarat. It was built in the 11th century.
- Konark Sun temple, Odisha. Narasimhadeva made it I, the Eastern Ganga king in the 13th century. It is in the shape of “Rath”(Chariot) with a mandala on a raised platform.
- Brahmanya Dev Temple, Unao (Madhya Pradesh).
- Suryanar Kovil, Kumbakonam (Tamil Nadu) was built in 11th century in Dravidian style. It also has shrines of eight celestial bodies, together called ‘Navagraha’. It has a beautiful five-layered Gopuram.
- Suryanarayana Swamy temple, Arasavalli (Andhra Pradesh). It is said to be made by a Kalinga king in the 7th century. The idol is made of granite and holds a lotus.
- Dakshinaarka Temple, Gaya (Bihar) is said to be built by King Prataparudra of Warangal in the 13th century AD. The deity is made in granite and the idol wears Persian attire like waist girdle, boots and a jacket. It has a Surya Kund (water reservoir) nearby.
- Navalakha Temple, Ghumli (Gujarat) was made in the 11th century. It is built in Solanki and Maru-Gurjara style. It faces east and is built on a large platform.
- Surya Pahar Temple, Goalpara (Assam).
- Martand Sun temple, Kashmir. Question for Nitin Singhania Summary: Indian Architecture, Sculpture & Pottery - 3Try yourself:Where is Dakshinaarka Temple located?View Solution
MODERN INDIA
Colonial Architecture
European colonists brought India concepts of their "world view" and whole baggage of the history of European architecture: Neo-Classical, Romanesque, Gothic and Renaissance. The initial structures were utilitarian warehouses and walled trading posts, giving way to fortified towns along the coastline.
➢ Portuguese
- The Portuguese adapted to India the climatically appropriate Iberian galleried patio house and the Baroque churches of Goa.
- Cathedral and Arch of Conception of Goa were built in the typical Portuguese-Gothic style.
- The St. Francis Church at Cochin, built by the Portuguese in 1510, is believed to be the first church built by the Europeans in India.
- The Portuguese also built the fort of Castella de Aguada near Mumbai and added fortifications to the Bassein fort.
➢ Dutch
- The Danish influence is evident in Nagapattinam, which was laid out in squares and canals and in Tranquebar and Serampore.
➢ French
- The French gave a distinct urban design to its settlement in Pondicherry by applying the Cartesian grid plans and classical architectural patterns.
- The Church of Sacred Heart of Jesus (Eglise De Sacre Coeur De Jesus), the Eglise de Notre Dame de Anges and the Eglise de Notre Dame de Lourdes at Pondicherry have a distinct French influence.
➢ British
- It was the British who left a lasting impact on India architecture. They saw themselves as the successors to the Mughals and used architecture as a symbol of power. British started a new hybrid style of architecture called Indo – Saracenic style or Indo – Gothic style. It was a combination of Indian, Islamic and European architectures.
- The first buildings were factories but later courts, schools, municipal halls and dak bungalows came up, which were ordinary structures, built by garrison engineers.
- A deeper concern with architecture was exhibited in churches and other public buildings. The Church of St. John at Calcutta built in 1787, St. Mary's Church in Fort St. George in Chennai are some of the examples.
- Most of the buildings were adaptations of the buildings designed by leading British architects in London and other places. The Indo-Gothic architecture flourished in different parts of India under the British.
- Some of the important architecture are: Gateway of India – Mumbai, Chepak palace – Chennai, Lakshmi vilas palace – Baroda, Victoria memorial – Kolkata.Question for Nitin Singhania Summary: Indian Architecture, Sculpture & Pottery - 3Try yourself:Who introduced Indo-Gothic style of Architecture?View Solution

Gateway of India, Mumbai
The British built New Delhi as a systematically planned city after it was made the capital in 1911. Sir Edward Lutyens was made responsible for the overall plan of Delhi. He was specifically directed to "harmonise externally with the traditions of Indian art".
- The Western architecture with Oriental motif was released with chajjas, jalis and chhatris, as stylistic devices in the Viceroy's House (Rashtrapati Bhawan).
- Herbert Baker added the South Block's imposing buildings and the North Block, which flank the Rashtrapati Bhawan.
- Another Englishman called Robert Tor Russell built the Connaught Place and the Eastern and Western Courts.
- St Martin’s Garrison Church marks the culmination of the British architectural ventures in India. The Church is a huge monolith with a high square tower and deeply sunken window ledges reminiscent of Dutch and German architecture.
|
112 videos|494 docs|173 tests
|
FAQs on Nitin Singhania Summary: Indian Architecture, Sculpture & Pottery - 3 - History for UPSC CSE
| 1. What are the major architectural styles in Indian architecture? |  |
| 2. What are the main characteristics of Indian sculpture? |  |
| 3. How did pottery contribute to Indian culture? |  |
| 4. What are some famous examples of Indian architecture? |  |
| 5. How did the influence of foreign invaders impact Indian architecture? |  |

|
Explore Courses for UPSC exam
|

|


















