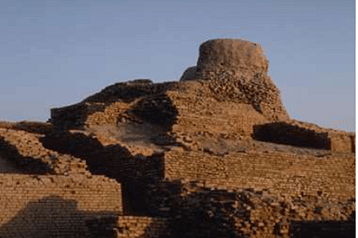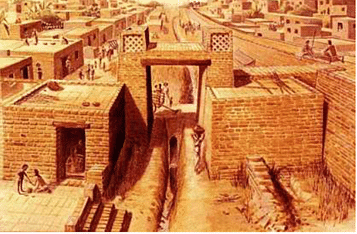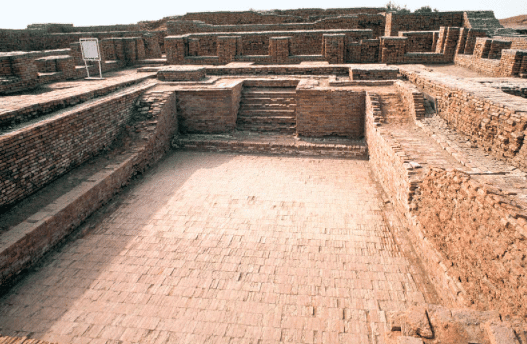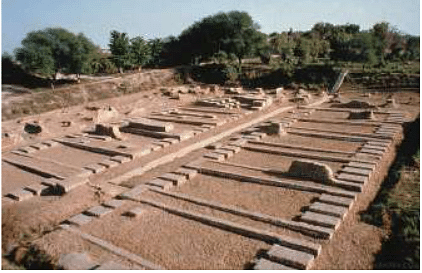Town Planning & Architecture: Indus Valley Civilization | IBPS PO Prelims & Mains Preparation - Bank Exams PDF Download
| Table of contents |

|
| Town Planning |

|
| Drainage Systems |

|
| The Great Bath |

|
| The Granary |

|
| House Planning |

|
Town Planning
Town planning is the most striking feature of Indus valley civilization. Their town planning proves that they lived a highly civilized and developed life. Indus people were among the first to build planned cities with scientific drainage system. The Indus cities were built on a uniform plan.

- The town planning is based on the division of the towns into 2 main parts -citadel/acropolis and lower town.
- Citadel is a smaller but higher portion built on an upraised platform with walls fortifying it from all sides. This was used for buildings of large dimensions such as granaries, administrative buildings, pillared halls and courtyard. Some of the buildings in citadels might have been the residence of the rulers and aristocrats. Chanduhara is the only city which doesn’t have citadel.
 Ciradel in Mohenjo-daro
Ciradel in Mohenjo-daro
- The lower town was of much larger area than the citadel. Like the citadel it was walled to a certain extent perhaps to keep the floods away. The lower part of the city might have been used as quarters by working class people.
- The main streets of the cities at both Harappa and Mohenjo-Daro were generally oriented from north to south, with connecting streets running east to west.
- The streets appear to have never been encroached upon by the adjoining houses.
- Some of the stairs present in the building indicate that they might have been double storey.
- The use of baked mud bricks in the Harappan cities is remarkable, because in the contemporary buildings of Egypt mainly dried bricks were used.
 Artist's Rendition of Harappa
Artist's Rendition of Harappa
- In almost all cities every big or small house had its own courtyard and bathroom.
- In Kalibangan many houses had their wells. At sites such as Dholavira and Lothal (Gujarat), the entire settlement was fortified, and sections within the town were also separated by walls.
Which of the above statements is/are correct?
Drainage Systems
- Each house had its own private drinking well and bathroom which was well connected with drains. The water from these bathrooms ran through clay pipes into underground drains which ran into the main drain.
 Drainage system of Harappa
Drainage system of Harappa
- These main drains were made up of bricks set in mortar and had large cross-section to accommodate even a large water flow. The drains were mostly covered and hidden underground. They were covered by a layer of baked bricks which was laid flat across the side walls of the drain.
- Wider drains were covered with limestone blocks. These were then covered with a layer of mud.
- Small settling pools and traps were built into the system of drainage to allow sediment and other material to collect while the water and smaller particles flowed away. These would be cleaned out periodically.
- Wider drains were covered with extra-long bricks, and for culverts, such as that at the Great Bath, a corbelled arch was used.
The above features is indicative of the following:
(i) Advancement in Municipal system
(ii) Importance attached to social and personal hygiene
(iii) Proper town planning and
(iv) Good knowledge of brick mortar construction.
The Great Bath
The Great Bath is one of the well-known structures among the ruins of Mohenjo-daro in Sindh, Pakistan. It was built in the 3rd millennium BCE soon after the building of the Citadel.
 Great Bath, Mohenjo-daro
Great Bath, Mohenjo-daro
- It is widely regarded as the "earliest public water tank of the ancient world".
- It measures 11.88 × 7.01 metres, and has a maximum depth of 2.43 metres.
Two wide staircases, one from the north and one from the south, served as the entry to the structure. A one metre wide and 40 centimetres high mound is present at the ends of these stairs. A hole was also found at one end of the Bath which might have been used to drain the water into it. The bath also had an array of galleries and rooms surrounding it.
Public baths, such as the Great Bath at Mohenjo-daro, were a feature of some large Indus Valley Civilization settlements.
It indicates the importance of ritualistic cleaning in their culture.
I. The drainage system of the Indus Valley Civilization indicates that people had NO civic sense of sanitation and care for health and hygiene.
II. Small drains were connected to bathrooms of private houses which then joined the main drains in the side streets.
III. The larger sewers in the main streets were covered drains were covered by stone slabs.
The Granary
The Great Granary is found in Harappa. It is a brick structure that was built on a massive brick foundation over 45 meters north south and 45 meters east-west.
 Great Granary, Harappa
Great Granary, Harappa
- Two rows of six rooms that appear to be foundations are arranged along a central passageway that is about 7 meters wide and partly paved with baked bricks.
- Each room measures 15.2 by 6.1 meters and has three sleeper walls with air space between them.
- A wooden superstructure supported in some places by large columns would have been built on top of the brick foundation, with stairs leading up from the central passage area.
- Small triangular opening may have served as air ducts to allow the flow of fresh air beneath the hollow floors.
House Planning
The domestic house planning and architecture is well evident from the lower town of the Mohenjo-Daro. The streets along with an efficient drainage system seems to have been constructed first and the houses built around them were constructed later indicating the existence of advanced town-planning.
- The Harappans used burnt mud bricks of standardized dimension for the purpose of construction. Many layers of well-baked bricks were laid out and then joined together using gypsum mortar. The bricks were of standard size and ratio (4:2:1) and similar standardized bricks were employed in all settlements in this culture.
- Each of the houses is built around a courtyard with rooms built around it. The courtyard could be the centre of household activities. Each house had a separate bathroom with a well the discharge of which would run in the system of drains.
I. All houses in IVC cities had 2 rooms only.
II. Lime and Jaggery was used to join bricks for the construction of IVC houses.
III. There was no uniform standard for the bricks used.
Choose the correct answer:
|
541 videos|683 docs|263 tests
|
FAQs on Town Planning & Architecture: Indus Valley Civilization - IBPS PO Prelims & Mains Preparation - Bank Exams
| 1. What were the main features of town planning in the Indus Valley Civilization? |  |
| 2. How did the drainage systems work in the Indus Valley cities? |  |
| 3. What was the purpose of the Great Bath in the Indus Valley Civilization? |  |
| 4. What role did the granary play in the Indus Valley Civilization? |  |
| 5. How was house planning executed in the Indus Valley Civilization? |  |
|
541 videos|683 docs|263 tests
|

|
Explore Courses for Bank Exams exam
|

|


















