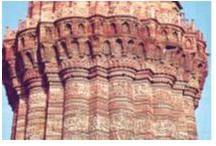UPSC Exam > UPSC Tests > Test: Rulers & Buildings - UPSC MCQ
Test: Rulers & Buildings - UPSC MCQ
Test Description
10 Questions MCQ Test - Test: Rulers & Buildings
Test: Rulers & Buildings for UPSC 2024 is part of UPSC preparation. The Test: Rulers & Buildings questions and answers have been prepared
according to the UPSC exam syllabus.The Test: Rulers & Buildings MCQs are made for UPSC 2024 Exam.
Find important definitions, questions, notes, meanings, examples, exercises, MCQs and online tests for Test: Rulers & Buildings below.
Solutions of Test: Rulers & Buildings questions in English are available as part of our course for UPSC & Test: Rulers & Buildings solutions in
Hindi for UPSC course.
Download more important topics, notes, lectures and mock test series for UPSC Exam by signing up for free. Attempt Test: Rulers & Buildings | 10 questions in 10 minutes | Mock test for UPSC preparation | Free important questions MCQ to study for UPSC Exam | Download free PDF with solutions
Detailed Solution for Test: Rulers & Buildings - Question 1
Detailed Solution for Test: Rulers & Buildings - Question 2
| 1 Crore+ students have signed up on EduRev. Have you? Download the App |
Detailed Solution for Test: Rulers & Buildings - Question 3
Test: Rulers & Buildings - Question 4
Which of the following construction activity was not carried out by the king
Detailed Solution for Test: Rulers & Buildings - Question 4
Test: Rulers & Buildings - Question 5
_________ is the part of a building above the ground floor.
Detailed Solution for Test: Rulers & Buildings - Question 5
Detailed Solution for Test: Rulers & Buildings - Question 6
Test: Rulers & Buildings - Question 7
Roofs, doors and windows were still made by placing a horizontal beam across two vertical columns, a style of architecture called
Detailed Solution for Test: Rulers & Buildings - Question 7
Test: Rulers & Buildings - Question 8
The structure constructed in front of the main gate is known as
Detailed Solution for Test: Rulers & Buildings - Question 8
Test: Rulers & Buildings - Question 9
This was the place for ritual worship where only the king, his immediate family and priests gathered.
Detailed Solution for Test: Rulers & Buildings - Question 9
Detailed Solution for Test: Rulers & Buildings - Question 10
Information about Test: Rulers & Buildings Page
In this test you can find the Exam questions for Test: Rulers & Buildings solved & explained in the simplest way possible.
Besides giving Questions and answers for Test: Rulers & Buildings, EduRev gives you an ample number of Online tests for practice
Download as PDF


















