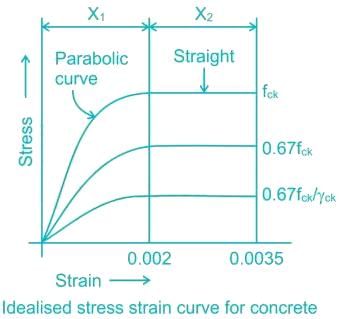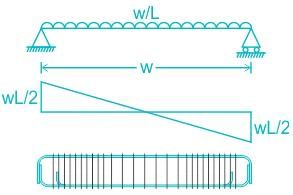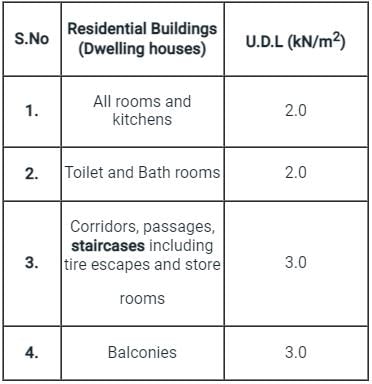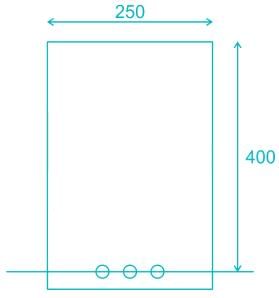Test: Reinforced Concrete Structures - Civil Engineering (CE) MCQ
10 Questions MCQ Test - Test: Reinforced Concrete Structures
The bars shall NOT be lapped unless the length required exceeds ______ .
Maximum stress in concrete by code is restricted to ______.
Which method assumes that the structural material behaves in a linearly elastic manner?
Identify the correct statement/s with respect to spacing of reinforcement:
A. Spacing of stirrups in a RCC rectangular beam is increased at the centre of the beam.
B. Spacing of stirrups in a RCC rectangular beam is increased at the ends of the beam.
The recommended imposed load on staircase in residential buildings as per IS 875 is:
A reinforced concrete beam having width of 250 mm and effective depth of 400 mm, is reinforced with 415 of steel grade (Fe 415). As per the provisions of IS ∶ 456 ∶ 2000, the minimum and maximum amount of tensile reinforcement for the section are respectively
A RCC column is said to be short if length to diameter ratio is: _____.
Pick up the correct statement from the following:
The width of the flange of a T-beam should be less than



















