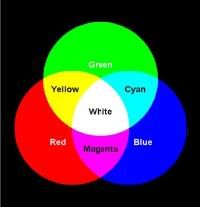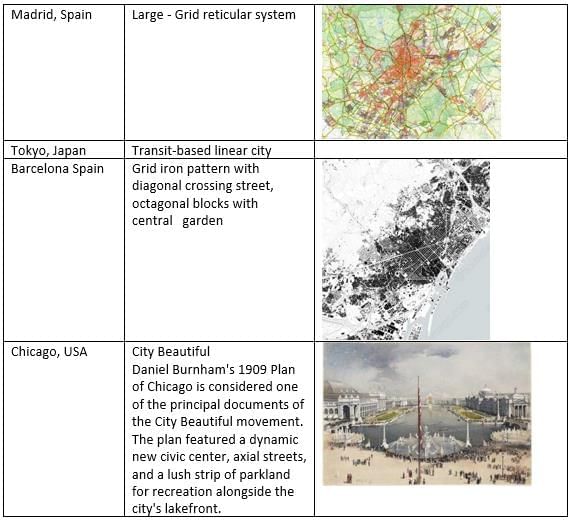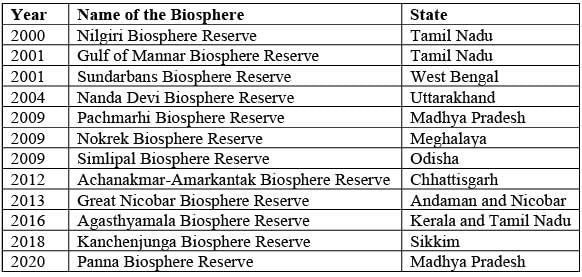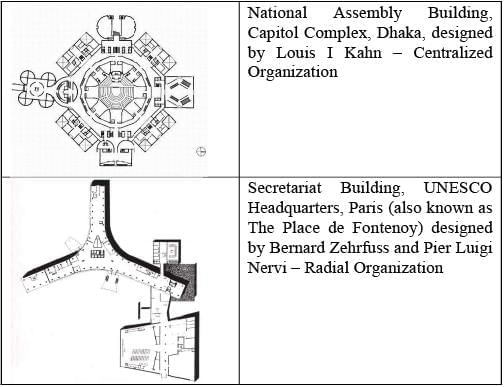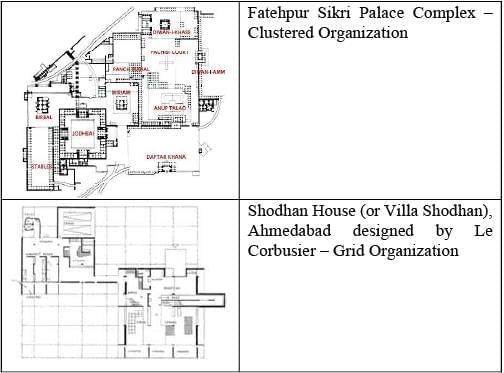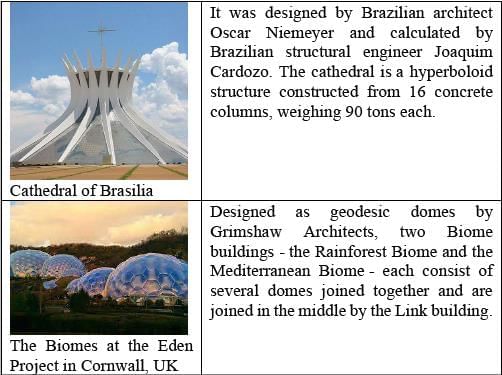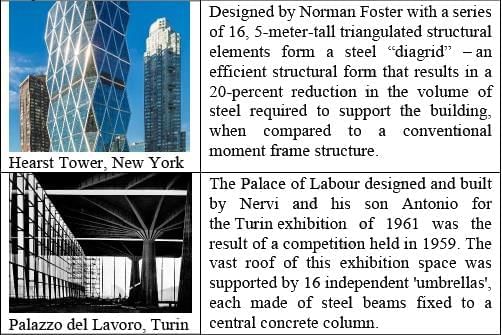GATE Architecture and Planning Mock Test - 2 - GATE Architecture and Planning MCQ
30 Questions MCQ Test - GATE Architecture and Planning Mock Test - 2
Below are the cost and demand curves for brand X. The cost curve illustrates how the cost of producing each unit changes as the quantity produced at one time varies. In the same manner, the demand curve shows how the selling price per unit adjusts in response to the demand for the manufactured product.
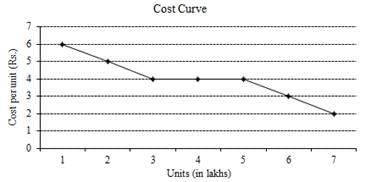
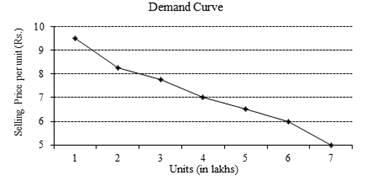
If the demand stands at 3 lakh units, what is the profit earned by X?


He was unable to repair the car on his own, so he _______ in the garage.
Based solely on the information presented above, which of the following statements can be conclusively inferred?
How many pairs of sets (S, T) can be formed from the subsets of {1, 2, 3, 4, 5, 6} such that S is a subset of T?
P, Q, R, and S are siblings. They are married to four women A, B, C, and D (the order does not matter). Two of the siblings are wed to two sisters. S is not married to either of the sisters. P is not married to A, and Q is not married to C, who is an only child. A and B are sisters. R is married to one of the sisters.
S must be married to
Select the option that best defines the underlined idiom in the following sentence.
We experienced a baptism of fire when we had to learn how to run the small business.
The following question contains a main query followed by three statements. You need to analyze the question and the statements to determine which statements are unnecessary for answering the question and can therefore be excluded.
Q. ABCD is a rectangle that is inscribed in a circle. What is the area of the circle?
(i) ÐBAD = 900
(ii) The length of AC is 12 cm
(iii) AC runs through the center of the circle
The group of secondary colors in the additive color model is _________.
Identify the micro-organism that is NOT classified as an enteric pathogen.
Connect the cities listed in Group I with their corresponding characteristics in Group II.

Pair the city concepts listed in group A with their corresponding examples found in group B.
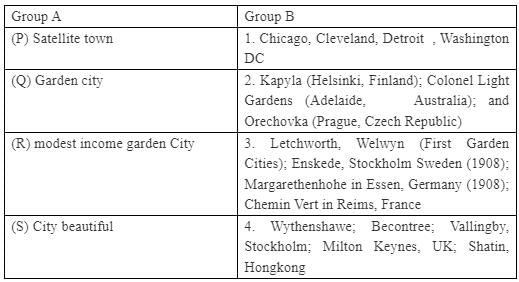
In tall buildings, the technique used to prevent the entry of smoke into a sealed fire escape stairway is ____________.
Identify the Biosphere Reserve(s) in India that are included in UNESCO's 'Man and the Biosphere' program.
The criterion explicitly stated in the Special Conditions of Contract (SCC) is __________.
Determine the volume of earth to be excavated (in cubic meters) for a canal embankment that is 80 m in length, with heights of 3 m and 5 m at either end. The top widths of the embankment are 2 m and 4 m at the two ends, and the side slope ratio is 2:1. Apply the trapezoidal method for this calculation.
Pair the Missions in Group I with their corresponding objectives in Group II.
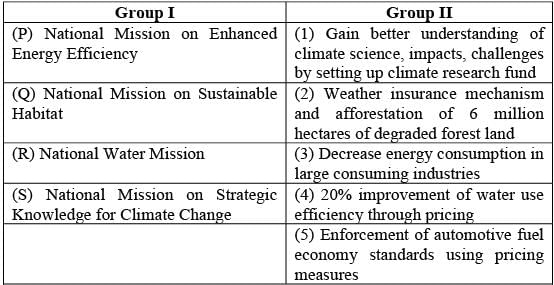
Pair the City Planning concepts from Group-I with their respective advocates in Group-II.

The sum that needs to be reserved at the conclusion of each year to ensure a designated corpus by the end of a specified duration, taking into account expenses that cannot be recovered once the project concludes, is referred to as:
Identify the buildings listed in Group I and associate them with their corresponding predominant spatial arrangement found in Group II.

Which of the following ancient texts does NOT include information on town planning and architecture in India?
The international tourism code of ethics was officially accepted by
The total land area of a residential development is 40 Hectares, with 10% allocated for community facilities, 15% for common open spaces, and 8% for roads. Each saleable plot has an area of 268 Sq. M. Determine the area designated for common facilities in Sq. M.
A real estate firm purchased a plot of land measuring 1 hectare and intends to subdivide it into parcels of 200 sq. m. If the company allocates 5% of the total area for communal facilities, 10% for green spaces, and 15% for roadways, what is the total number of plots created from this area?
A town consists of a total of 9500 housing units. The current population of the town is 43200. Assuming an average household size of 3.6, determine the housing shortage _________as a percentage of households.
A shopping center features an open parking space measuring 152 m × 5 m. The parking layout is designed at a 60º angle, with individual parking bays sized at 2.5 m × 5 m. Calculate the total number of cars that can be accommodated in this area, assuming no car exceeds the length of the parking space.
According to the CPWD Specifications (2019), the substance employed for the cleaning of marble floors post-polishing is__________.
Identify the statement(s) that are INCORRECT regarding burnt clay bricks.
Connect the geometric shapes listed in Group I with the corresponding structures in Group II.
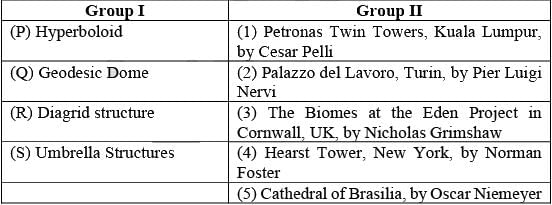
Pair the types of pumps listed in Group-I with their corresponding key components found in Group-II.

Pair the instruments listed in Group I with the corresponding physical quantities they measure in Group II.




