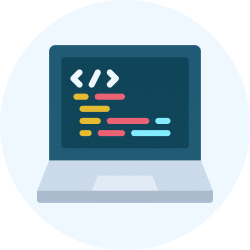Software Development Exam > Software Development Videos > Complete Course of AutoCAD 3D (Basic & Advanced) > AutoCAD 3D House Modeling Tutorial Beginner Basic - 2
AutoCAD 3D House Modeling Tutorial Beginner Basic - 2 Video Lecture | Complete Course of AutoCAD 3D (Basic & Advanced) - Software Development
FAQs on AutoCAD 3D House Modeling Tutorial Beginner Basic - 2 Video Lecture - Complete Course of AutoCAD 3D (Basic & Advanced) - Software Development
| 1. What is AutoCAD 3D House Modeling? |  |
Ans. AutoCAD 3D House Modeling refers to the process of creating a three-dimensional representation of a house using the AutoCAD software. It involves designing the exterior and interior of the house, including walls, windows, doors, roofs, and other architectural elements, using the various tools and features available in AutoCAD.
| 2. How can I start modeling a 3D house in AutoCAD as a beginner? |  |
Ans. As a beginner, you can start modeling a 3D house in AutoCAD by familiarizing yourself with the software's user interface and basic tools. You can then follow a step-by-step tutorial or take an online course specifically designed for beginners to learn the fundamentals of 3D house modeling in AutoCAD. Practice is key, so start with simple designs and gradually move on to more complex ones.
| 3. What are the basic tools and features in AutoCAD for 3D house modeling? |  |
Ans. AutoCAD offers several tools and features for 3D house modeling, including:
- 3D Modeling Workspace: Provides a dedicated environment for creating and editing 3D models.
- Solid Modeling: Allows you to create solid objects such as walls, floors, and roofs.
- Extrude and Revolve: Enables you to create 3D shapes by extruding or revolving 2D profiles.
- Boolean Operations: Allows you to combine or subtract different solid objects to create complex shapes.
- Materials and Textures: Lets you apply realistic materials and textures to your 3D models.
- Lighting and Rendering: Helps you enhance the visual quality of your 3D house models by adding lights and rendering them with realistic effects.
| 4. Are there any shortcuts or tips for efficient 3D house modeling in AutoCAD? |  |
Ans. Yes, there are several shortcuts and tips that can help you model houses more efficiently in AutoCAD:
- Use keyboard shortcuts: Familiarize yourself with commonly used keyboard shortcuts to speed up your workflow.
- Utilize layers: Organize your drawing elements using layers, making it easier to manage and modify specific parts of your 3D house model.
- Take advantage of blocks and dynamic blocks: Create reusable blocks for frequently used objects, such as doors and windows, to save time and maintain consistency.
- Take advantage of object snaps: Use object snaps to precisely align and connect different elements of your 3D house model.
- Utilize viewport controls: Use viewports to simultaneously work on different views of your 3D house model, speeding up the design process.
| 5. Where can I find additional resources and tutorials for AutoCAD 3D house modeling? |  |
Ans. There are several online resources and tutorials available for AutoCAD 3D house modeling. You can find them on websites, forums, and YouTube channels dedicated to AutoCAD tutorials. Autodesk, the company behind AutoCAD, also provides official documentation, tutorials, and forums on their website. Additionally, there are online courses and books available that specifically cover AutoCAD 3D house modeling for beginners.
Related Searches















