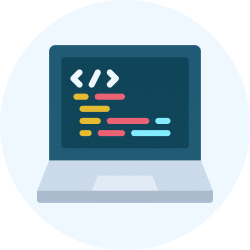Software Development Exam > Software Development Videos > Complete Course of AutoCAD 3D (Basic & Advanced) > AutoCAD 3D House Modeling Tutorial Beginner Basic - 3
AutoCAD 3D House Modeling Tutorial Beginner Basic - 3 Video Lecture | Complete Course of AutoCAD 3D (Basic & Advanced) - Software Development
FAQs on AutoCAD 3D House Modeling Tutorial Beginner Basic - 3 Video Lecture - Complete Course of AutoCAD 3D (Basic & Advanced) - Software Development
| 1. What is AutoCAD 3D House Modeling? |  |
Ans. AutoCAD 3D House Modeling is the process of creating a three-dimensional representation of a house using the AutoCAD software. It allows users to design and visualize the house in a 3D environment, including the exterior and interior elements.
| 2. Is prior experience in AutoCAD required for 3D House Modeling? |  |
Ans. Prior experience in AutoCAD is not required for 3D House Modeling, especially for beginners. This tutorial is designed for beginners and provides step-by-step instructions on how to create a 3D house model using AutoCAD.
| 3. Can I use AutoCAD 3D House Modeling for commercial projects? |  |
Ans. Yes, AutoCAD 3D House Modeling can be used for commercial projects. The software is widely used in the architecture and construction industry for designing buildings, including houses. It allows professionals to create accurate and detailed 3D models that can be used for construction purposes.
| 4. What are the advantages of using AutoCAD for 3D House Modeling? |  |
Ans. There are several advantages of using AutoCAD for 3D House Modeling. Firstly, it provides a precise and accurate representation of the house, allowing for better visualization and understanding of the design. Secondly, it offers a wide range of tools and features to create complex architectural elements. Lastly, AutoCAD allows for easy collaboration and sharing of designs with others involved in the project.
| 5. Can I export my 3D house model from AutoCAD to other software? |  |
Ans. Yes, AutoCAD allows users to export their 3D house models to other software formats. It supports various file formats such as DWG, DXF, and FBX, which can be easily imported into other 3D modeling software or rendering engines for further refinement or visualization purposes.
Related Searches















