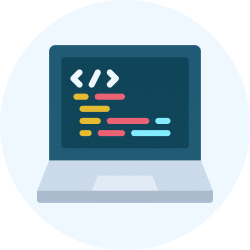Software Development Exam > Software Development Videos > Complete Course of AutoCAD 3D (Basic & Advanced) > AutoCAD 3D House Modeling Tutorial Beginner Basic - 6
AutoCAD 3D House Modeling Tutorial Beginner Basic - 6 Video Lecture | Complete Course of AutoCAD 3D (Basic & Advanced) - Software Development
FAQs on AutoCAD 3D House Modeling Tutorial Beginner Basic - 6 Video Lecture - Complete Course of AutoCAD 3D (Basic & Advanced) - Software Development
| 1. What are the basic steps for modeling a 3D house in AutoCAD? |  |
Ans. The basic steps for modeling a 3D house in AutoCAD are as follows:
1. Start by creating a 2D floor plan of the house using the Line, Rectangle, and Arc tools.
2. Extrude the walls to give them height using the Extrude command.
3. Add windows and doors to the walls using the Block or Insert command.
4. Create a roof by drawing the outline and using the Extrude command again.
5. Add details such as stairs, furniture, and fixtures using the various AutoCAD tools.
6. Apply materials and textures to the surfaces to give them a realistic appearance.
| 2. Can I import existing 2D floor plans into AutoCAD for 3D modeling? |  |
Ans. Yes, you can import existing 2D floor plans into AutoCAD for 3D modeling. AutoCAD allows you to import various file formats such as DWG, DXF, PDF, and even image files. Once imported, you can use the existing floor plan as a reference to create the 3D model by extruding, adding walls, windows, doors, and other elements.
| 3. How can I create realistic textures for surfaces in AutoCAD 3D house modeling? |  |
Ans. To create realistic textures for surfaces in AutoCAD 3D house modeling, you can use the Materials palette. Here's how:
1. Open the Materials palette by typing "MATERIALS" in the command line or accessing it from the Home tab.
2. Select a surface you want to apply a texture to.
3. In the Materials palette, choose a material from the library or create a custom one.
4. Adjust the properties of the material such as color, reflectivity, and transparency.
5. Apply the material to the selected surface by dragging and dropping it or using the Apply tool.
6. Repeat the process for other surfaces to achieve a realistic texture appearance.
| 4. Are there any shortcuts or commands in AutoCAD that can speed up 3D house modeling? |  |
Ans. Yes, AutoCAD provides several shortcuts and commands that can speed up 3D house modeling. Some useful ones include:
- Extrude: Use the EXTRUDE command to quickly give height to 2D shapes and create walls or other elements.
- Copy: Use the COPY command to duplicate objects and save time in placing repetitive elements like windows or doors.
- Polar Array: The POLARARRAY command lets you create multiple copies of an object in a circular pattern, useful for placing elements like columns or furniture.
- Match Properties: The MATCHPROP command allows you to quickly copy properties such as color, layer, or linetype from one object to another, useful for maintaining consistency in the model.
- Fillet: The FILLET command helps in creating smooth corners or edges by adding a radius between two intersecting lines or curves.
| 5. Can I export my 3D house model from AutoCAD to other software for rendering or visualization purposes? |  |
Ans. Yes, AutoCAD allows you to export your 3D house model to other software for rendering or visualization purposes. One common format for exporting is the FBX (Filmbox) file format, which is widely supported by rendering and visualization software. To export your model as an FBX file, you can use the "EXPORT" command in AutoCAD, select the desired format, and follow the prompts to save the file. Once exported, you can import the FBX file into the desired software for further rendering or visualization.
Related Searches




















