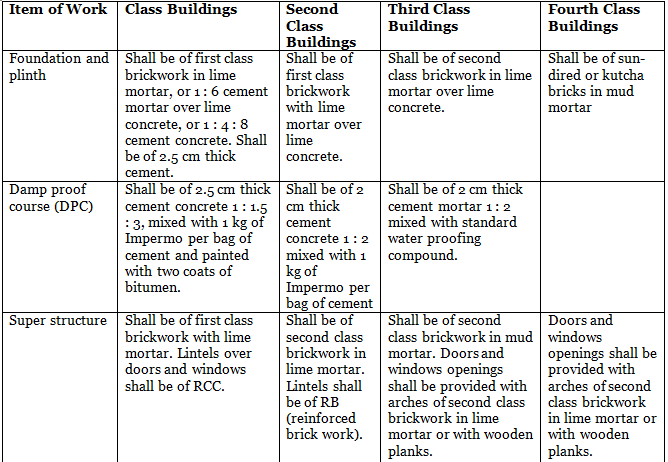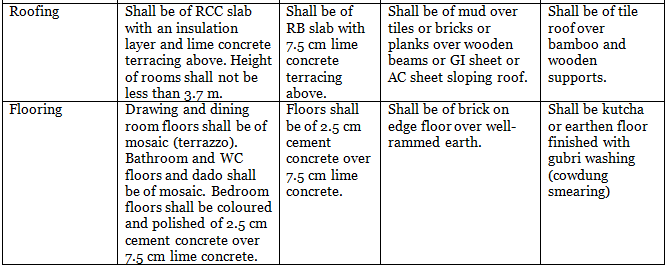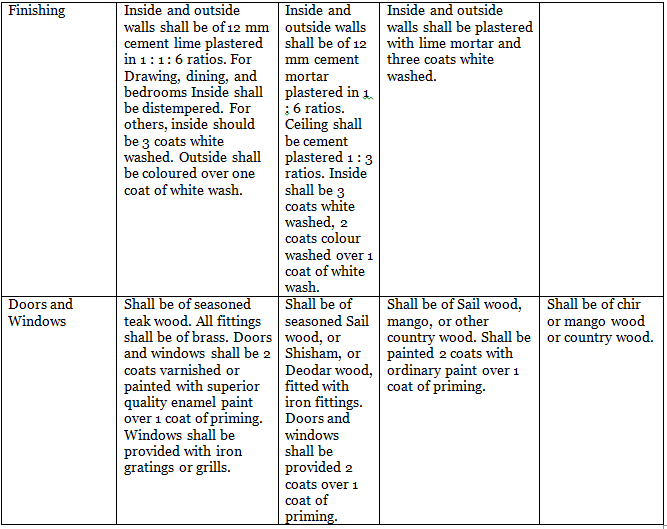Cost Estimation | Construction Materials & Management - Civil Engineering (CE) PDF Download
Introduction
- During the project planning and implementation stages, knowing about the quantities and costs of various items involved in the construction is important.
- The process of calculation of quantities and costs of various items involved and related to the construction project is called an ‘estimate’.
Note: The method of obtaining quantities of items involved is called ‘quantity estimate’, and the method of obtaining unit cost of items involved is called ‘Rate analysis’.
Types of Estimates
The various types of estimates associated with a construction projects are as follows:
1. Preliminary or approximate estimate:
- An estimate which is prepared for the purpose of giving idea about the cost of proposal and to implement the financial policy is called ‘preliminary’ or ‘approximate’ estimate. The calculation for approximate estimate can be performed by considering the data from a similar type of construction project executed in the nearby area.
- For example, to calculate the approximate estimate for a road construction project, the expenditure incurred for construction of every kilometer of the road in the nearby area is taken into consideration.
- The following documents are attached with this estimate:
- Detailed report
- Site plan of proposal
- Provision of electricity and water supply
- Land acquisition information, etc.
The preliminary estimate should be accurate enough to keep the cost of project within 10–15% variations.
2. Rough cost estimate/plinth area estimate: Plinth area of a building = Length × Breadth, excluding plinth offsets.
Generally, rates are arrived by dividing total cost of construction with its plinth area. Using this rate as the basis for next construction, approximate cost of the project can be obtained.
The documents attached with this estimate are:
- Line plan with brief specifications
- Cost of added services, i.e., electric, water supply, etc.
Cubic contents estimate: Cubic contents of a building = Plinth area × Height of the building.
The height taken here is from top of the floor level to top of the roof. The procedure for cost estimation and accompanying documents are similar to plinth area estimate.
3. Detailed estimate:
- Detailed estimates are prepared only after the rough estimates are approved.
- In this, the estimate is divided into several subheads, and quantities of various items are calculated and given individually.
- An abstract of cost giving quantities of each item and rate of every item shall be attached at the end of the detailed estimate.
- Detailed specifications and detailed report should also be attached with this estimate.
4. Revised estimate: Generally, a fresh and revised estimate is prepared when the sanctioned estimate exceeds by 5%. A comparative statement along with the reason of increase of cost should be attached to the last page of the estimate.
5. Supplementary estimate: Detailed estimate in addition to the original sanctioned estimate is prepared when additional works are deemed necessary during the progress of work to supplement the original works.
Generally, the type of estimate carried out depends on the purpose and the level of accuracy needed.
For example, estimate for the material supply has to be very accurate, whereas to estimate the cost of the feasibility studies of a project, the accuracy need not be very high.
Methods for Estimation
Estimation can be done by applying various methods. A method chosen may depend upon the design and shape of the building.
The various methods of estimation are given below.
- Centre line method
- Long wall–Short wall method/out-to-out and in-to-in method
- Bay method
- Crossing method
- Service unit method
1. Centre Line Method
- This method is suitable only when the offsets are symmetrical, and the building is more or less rectangular in shape.
- While determining the centre line length, proper care should be given to the deductions for repeated measurements.
2. Out-to-out and in-to-in Method
This method is widely applied under all circumstances.
- In this method, wall lengths are measured separately outto-out (for long walls) and in-to-in (for short walls).
3. Bay Method
- Usually, followed in case of availability of several bays in the structure.
- Quantities and cost for one bay is worked out and, then it is multiplied by the number of bays in that building.
4. Crossing Method
Lengths and breadths of the masonry walls at plinth level are taken in this method. Symmetry is essential to do estimate using this method.
5. Service Unit Method
- This method is followed in some cases, e.g., school buildings, hospitals, cinema halls, etc. The cost required for unit service item is estimated. Then it is multiplied by the number of service units.
- For school buildings, class room is a service unit. Likewise, beds, chairs, and tables are service units for hospital buildings and cinema halls.
Specifications
- Specification specifies or describes the nature and the class of the work, materials to be used in the work, workmanship, etc.
- Combination of drawings and specifications define the structure completely, as drawings alone do not furnish the complete details of different items of work, e.g., quantity of materials, proportion of mortar and workmanship, etc.
- Specifications generally depend on the nature and purpose of the work, availability and quality of materials, etc.
- Specifications are broadly classified into two types:
- General/brief specifications
- Detailed specifications
- General specifications give the nature and class of the work, and the materials to be used in various parts of the work from foundation to superstructure. This gives the general idea of the whole work and these are useful for preparing the estimate.
- Detailed specification of an item of work specifies the qualities and quantities of materials, proportion of mortar, workmanship, method of preparation, execution and measurement of the work, etc. These are helpful for execution of work, if prepared properly.



|
5 videos|29 docs|16 tests
|
















