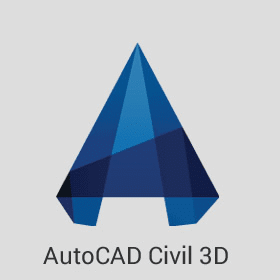
|
INFINITY COURSE
A-Z Guide: Autocad Civil 3D for Design SoftwaresTechArch · Last updated on Sep 19, 2025 |
Course Description
A-Z Guide: Autocad Civil 3D for Design Softwares 2025-2026 is part of Design Softwares pre ... view more A-Z Guide: Autocad Civil 3D for Design Softwares 2025-2026 is part of Design Softwares preparation. The notes and questions for A-Z Guide: Autocad Civil 3D have been prepared according to the Design Softwares exam syllabus.Preparation for A-Z Guide: Autocad Civil 3D in English is available as part of our Design Softwares preparation & A-Z Guide: Autocad Civil 3D in Hindi for Design Softwares courses. Download more important topics related with A-Z Guide: Autocad Civil 3D, notes, lectures and mock test series for Design Softwares Exam by signing up for free.
A-Z Guide: Autocad Civil 3D for Design Softwares 2025-2026 is part of Design Softwares pre ... view more A-Z Guide: Autocad Civil 3D for Design Softwares 2025-2026 is part of Design Softwares preparation. The notes and questions for A-Z Guide: Autocad Civil 3D have been prepared according to the Design Softwares exam syllabus.Preparation for A-Z Guide: Autocad Civil 3D in English is available as part of our Design Softwares preparation & A-Z Guide: Autocad Civil 3D in Hindi for Design Softwares courses. Download more important topics related with A-Z Guide: Autocad Civil 3D, notes, lectures and mock test series for Design Softwares Exam by signing up for free.
A-Z Guide: Autocad Civil 3D Study Material
|

Get your Certificate
Add this certificate to your LinkedIn profile, resume, or CV. Share it on social media and in your performance review
Trending Courses for Design Softwares
Course Description
A-Z Guide: Autocad Civil 3D for Design Softwares 2025-2026 is part of Design Softwares preparation. The notes and questions for A-Z Guide: Autocad Civil 3D have been prepared
according to the Design Softwares exam syllabus. Information about A-Z Guide: Autocad Civil 3D covers all important topics for Design Softwares 2025-2026 Exam.
Find important definitions, questions, notes,examples, exercises test series, mock tests and Previous year questions (PYQs) below for
A-Z Guide: Autocad Civil 3D.
Preparation for A-Z Guide: Autocad Civil 3D in English is available as part of our Design Softwares preparation & A-Z Guide: Autocad Civil 3D in Hindi for Design Softwares courses.
Download more important topics related with A-Z Guide: Autocad Civil 3D, notes, lectures and mock test series for Design Softwares Exam by signing up for free.
Course Speciality
-Learn the tools and techniques for Autocad Civil 3D in this simple yet detailed course.- Autocad Civil 3D software can be used to create two-dimensional (2-D) drawings or three-dimensional (3-D) models-.-The course will teach you designing in Autocad Civil 3D software in a step-by-step manner. --With this course, you will be able to design your ideas and visualize the concepts and simulate how designs will perform in real world. --Become an expert in Autocad Civil 3D with this complete training guide.
Full Syllabus, Lectures & Tests to study A-Z Guide: Autocad Civil 3D - Design Softwares | Best Strategy to prepare for A-Z Guide: Autocad Civil 3D | Free Course for Design Softwares Exam
Course Options

|
View your Course Analysis |

|

|
Create your own Test |

|
Related Searches
Chapter 08 - AutoCAD Civil 3D 2013 Essentials - The Essentials and Beyond , Chapter 13 - AutoCAD Civil 3D 2013 Essentials - The Essentials and Beyond , Civil 3D_Cut & Fill Exhibit Labels , Chapter 17 - AutoCAD Civil 3D 2013 Essentials - The Essentials and Beyond , Civil 3D 2013 Overview , Chapter 03 - AutoCAD Civil 3D 2013 Essentials - The Essentials and Beyond , Chapter 09 - AutoCAD Civil 3D 2013 Essentials - The Essentials and Beyond , Chapter 06 - AutoCAD Civil 3D 2013 Essentials - The Essentials and Beyond , Chapter 01 - AutoCAD Civil 3D 2013 Essentials - The Essentials and Beyond , Chapter 14 - AutoCAD Civil 3D 2013 Essentials - The Essentials and Beyond , Civil 3d roadway corridor; alignment; profile; surface; cut fill balance in 8 min. , Chapter 05 - AutoCAD Civil 3D 2013 Essentials - The Essentials and Beyond , Civil 3D_Creating a Cut & Fill Exhibit , Chapter 02 - AutoCAD Civil 3D 2013 Essentials - The Essentials and Beyond , Chapter 12 - AutoCAD Civil 3D 2013 Essentials - The Essentials and Beyond , Chapter 10 - AutoCAD Civil 3D 2013 Essentials - The Essentials and Beyond , Chapter 18 - AutoCAD Civil 3D 2013 Essentials - The Essentials and Beyond , Chapter 15 - AutoCAD Civil 3D 2013 Essentials - The Essentials and Beyond , Chapter 16 - AutoCAD Civil 3D 2013 Essentials - The Essentials and Beyond , Chapter 07 - AutoCAD Civil 3D 2013 Essentials - The Essentials and Beyond , Chapter 11 - AutoCAD Civil 3D 2013 Essentials - The Essentials and Beyond , Chapter 04 - AutoCAD Civil 3D 2013 Essentials - The Essentials and Beyond
Related Exams

































