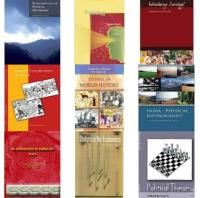Humanities/Arts Exam > Humanities/Arts Questions > How were islamic architecture different from ...
Start Learning for Free
How were islamic architecture different from those of the roman empire
?
?
Verified Answer
How were islamic architecture different from those of the roman empire...
By the tenth century, an Mamie world had emerged which was easily recognisable by travellers. Religious buildings were the greatest external symbols of this world. Mosques, shrine3 and tombs from Spain to Central Asia showed the same basic design-arches, domes, minarets and open courtyards and expressed the spirtual and practical needs of Muslims.
i. In the first Islamic century, the mosque acquired a distinct architectural form (roof supported by pillars) which transcended regional variations. The mosque had an open courtyard (sahn) where a fountain or pond was placed, leading to a vaulted hall which could accommodate long lines of worshippers and the prayer leader (imam).
Two special features were located inside the hall:a niche (mihrab) in the wall indicating the direction of Mecca (qibla), and a pulpit (minbar, pronounced mimbar) from where sermons were delivered during noon prayers on Friday.
ii. Attached to the building was the minaret, a tower used to call the faithful to prayer at the appointed times and to symbolise the presence of the new faith. Time was marked in cities and villages by the five daily prayers and weekly sermons.
iii. The same pattern of construction - of buildings built around a central courtyard (iwan)- appeared not only in mosques and mausoleums but also in caravanserais, hospitals and palaces.
The Umayyads built ‘desert palaces’ in oases, such as Khirbat al-Mafjar in Palestine and Qusayr Amra in Jordan, Which served as luxurious residences and retreats for hunting and pleasure.
iv. The palaces, modelled on Roman and Sasanian architecture, were lavishly decorated with sculptures, mosaics and paintings of people. The Abbasids built a new imperial city in Samarra amidst gardens and running waters which is mentioned in the stories and legends revolving around Harun al-Rashid.
The great palaces of the Abbasid caliphs in Baghdad or the Fatimids in Cairo have disappeared, leaving only traces in literary texts
 This question is part of UPSC exam. View all Humanities/Arts courses
This question is part of UPSC exam. View all Humanities/Arts courses

|
Explore Courses for Humanities/Arts exam
|

|
Similar Humanities/Arts Doubts
How were islamic architecture different from those of the roman empire?
Question Description
How were islamic architecture different from those of the roman empire? for Humanities/Arts 2025 is part of Humanities/Arts preparation. The Question and answers have been prepared according to the Humanities/Arts exam syllabus. Information about How were islamic architecture different from those of the roman empire? covers all topics & solutions for Humanities/Arts 2025 Exam. Find important definitions, questions, meanings, examples, exercises and tests below for How were islamic architecture different from those of the roman empire?.
How were islamic architecture different from those of the roman empire? for Humanities/Arts 2025 is part of Humanities/Arts preparation. The Question and answers have been prepared according to the Humanities/Arts exam syllabus. Information about How were islamic architecture different from those of the roman empire? covers all topics & solutions for Humanities/Arts 2025 Exam. Find important definitions, questions, meanings, examples, exercises and tests below for How were islamic architecture different from those of the roman empire?.
Solutions for How were islamic architecture different from those of the roman empire? in English & in Hindi are available as part of our courses for Humanities/Arts.
Download more important topics, notes, lectures and mock test series for Humanities/Arts Exam by signing up for free.
Here you can find the meaning of How were islamic architecture different from those of the roman empire? defined & explained in the simplest way possible. Besides giving the explanation of
How were islamic architecture different from those of the roman empire?, a detailed solution for How were islamic architecture different from those of the roman empire? has been provided alongside types of How were islamic architecture different from those of the roman empire? theory, EduRev gives you an
ample number of questions to practice How were islamic architecture different from those of the roman empire? tests, examples and also practice Humanities/Arts tests.

|
Explore Courses for Humanities/Arts exam
|

|
Signup for Free!
Signup to see your scores go up within 7 days! Learn & Practice with 1000+ FREE Notes, Videos & Tests.
























