Nitin Singhania Summary: Indian Architecture, Sculpture & Pottery - 3 | History for UPSC CSE PDF Download
| Table of contents |

|
| Provincial Schools of Architecture |

|
| Mughal Architecture |

|
| Provinical Styles During Mughals |

|
| Modern Architecture |

|
| Post-Independence Architecture |

|
Provincial Schools of Architecture

1) Bengal School of Architecture (1203-1573 AD)
- At Gaur the earliest building representing the constructional and ornamental methods of this style is the Dakhil Darwaja built by Barbak Shah (around 1425) as a ceremonial gateway in front of the citadel. It is an imposing structure with a tall arched entrance between vertical pylons on either side and tapering towers on the corners.
- Brick was the chief building material in the alluvial plains of Bengal from early times and remains so even now, the use of stone being limited largely to pillars which were mainly obtained from demolished temples.
2) Jaunpur School of Architecture (1394-1479 AD)
- It was influenced by the buildings of the Tughlaq period, but its typical feature was its bold and forceful character expressed in the huge imposing pro-pylon screens filling the central and side bays of the prayer hall. Sharqi Dynasty developed it hence also called a charqui style.
- Notable Example is Atala Masjid.
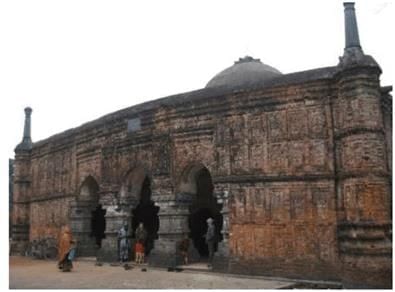 Atala Masjid
Atala Masjid
3) Malwa School of Architecture(1405-1569 AD)
- It is essentially Arcuate. Some of its original features were the skillful and elegant use of arch with pillar and beam, lofty terraces approached by well-proportioned stairways, impressive and dignified buildings, various colored stones and marbles, and partly by bright colored glazed tiles.
- The minaret is absent in this style.
- Notable Examples are Rani Rupmati pavilion, Ashrafi Mahal, Jahaz Mahal, and Mandu fort.
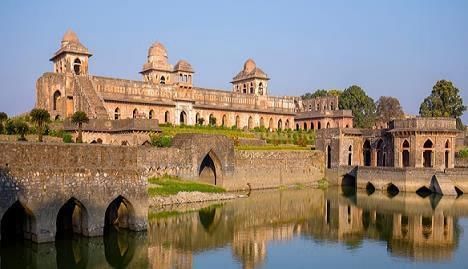 Jahaz Mahal
Jahaz Mahal
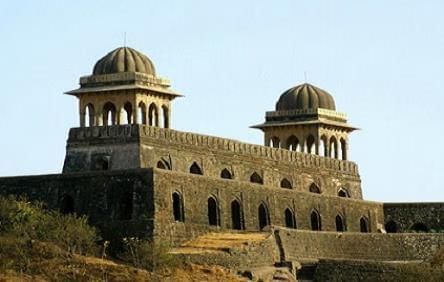 Rani Rupmati Pavilion
Rani Rupmati Pavilion
4) Bijapur School of Architecture(1490-1656 AD)
It developed during the reign of Adilshahi. And the most important example is the Gol Gumbaz. The Gol Gumbaz of Bijapur is the mausoleum of Muhammad Adil Shah (1627- 57). It is the largest dome cubicle globally covering a total interior surface of over 1600 sq. metres.
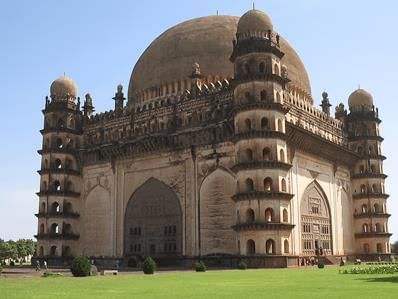 Gol Gumbaz
Gol Gumbaz
- Architecturally it is a simple construction, its underground vaults consisting of a square grave chamber and a large single square chamber above ground. The large hemispherical dome surmounting it and then seven storeyed octagonal towers on its corners lend it a unique appearance.
- Each of its walls on the outside is divided into three recessed arches, the central one paneled, with running brackets - supported Chajja at the cornice. A 3.4 m. wide gallery rests on its interior at the level of the drum. It is known as the whispering gallery, as even a whisper here reverberates like an echo under the dome. The large dome is hemispherical but is covered with a row of petals at the base.
Whispering Gallery in India
A whispering gallery is designed to carry even the faintest sounds across its expanse.
Examples of whispering galleries in India include:
- Gol Gumbaz in Bijapur
- Victoria Memorial in Kolkata
- Golghar Granary in Bandipore
Mughal Architecture
The Mughal rulers were visionaries and their personalities reflected in the all-round development of various arts, crafts, music, building, and architecture. The Mughal dynasty was established with the crushing victory of Babar at Panipat in 1526 AD.
Babur
- Babur initiated the construction of mosques in Panipat and Rohilkhand in 1526 AD. However, his reign was too brief to foster any new architectural style or technique.
- Kabuli Bagh Mosque : Built by Babur in 1527 in Panipat to commemorate his victory over Sultan Ibrahim Lodhi at the Battle of Panipat in 1526.
- Bagh-e Babur : This garden in Kabul, one of the earliest surviving Mughal gardens, was established by Babur in 1504 after his conquest of Kabul.
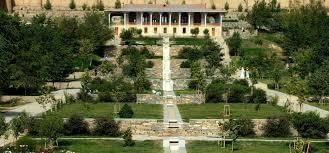 Bagh-e - Babur
Bagh-e - Babur
Humayun
- Humayun's reign was marked by a constant struggle for power against Sher Shah Suri, limiting his focus on art and architecture.
- Humayun laid the foundation of a city called Dinpanah ("refuge of the faithful") at the Purana Qila in Delhi, but the city could not be completed.
- During this period, Persian architectural styles became prominent.
- The important characteristics of Humayun’s tomb are:
- Charbagh style.
- Use of red sandstone.
- Use of a round – bulb-like dome.
- Design of the Taj Mahal was modeled on this tomb.
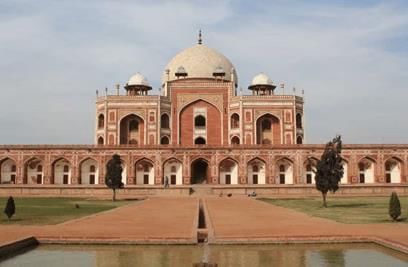 Humayun's Tomb
Humayun's Tomb
Sher Shah
Sher Shah Suri made significant contributions during his reign, although it was brief. He constructed several monuments, including:
- Qila-i-Kuhna Mosque: Located in Delhi, this mosque represents the architectural transition from the Lodi style to the Mughal style.
- Rohtas Fort: A famous fort built in Pakistan, showcasing Sher Shah's architectural prowess.
- Sher Shah Suri Masjid: Situated in Patna, this mosque was built in the Afghan style to mark Sher Shah's reign.
- Sher Shah Suri also undertook the reconstruction and extension of an old Mauryan route, renaming it Sadak-e-Azam (Great Road), which later became known as the Grand Trunk Road. He ensured the presence of sarais (rest houses) and trees for travelers along this route.
- Sher Shah Suri's Tomb, located at his birthplace Sasaram, is another notable monument from his period. Made of red sandstone and situated inside a lake, the tomb continues the architectural traditions of the Delhi Sultanate period.
Akbar
Akbar, who ascended the throne of Delhi in 1556, marked the beginning of a golden period for Mughal art and architecture.
- Architecture flourished during the reign of Akbar. The chief feature of the architecture of Akbar's time was the use of red sandstone.
- The domes were of the "Lodi" type, while the pillar shafts were many-sided with the capitals being in the form of bracket supports.
Some of the prominent architectural works during Akbar's reign include:
1. Agra Fort
- One of the initial constructions during Akbar's reign, although most structures within the fort were built during Shah Jahan's reign.
- Notable buildings added by Shah Jahan include:
- Moti Masjid (Pearl Mosque)
- Diwan-i-aam (Hall of Public Audience)
- Diwan-i-khas (Hall of Private Audience)
- Other significant structures include:
- Jahangiri Mahal (Mahal built for Jahangir)
- Sheesh Mahal (Turkish Bath)
- The fort features Charbagh-style gardens.
- During Akbar's reign, the fort houh sed over 5000 women in his harem.
- The fort was constructed between 1565 and 1573.
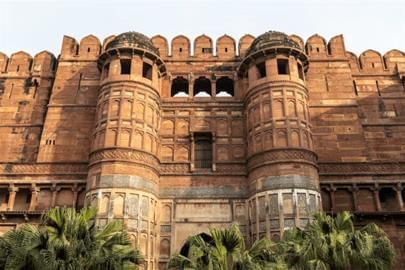 Amar Singh Gate, Agra Fort
Amar Singh Gate, Agra Fort
2. Fatehpur Sikri
- Akbar established a new capital city at Fatehpur Sikri, showcasing a unique blend of Hindu and Persian architectural styles.
- The city, built between 1571 and 1573, is considered a frozen moment in history due to its architectural significance.
- Notable structures in Fatehpur Sikri include:
- Buland Darwaza: A 40-meter high red sandstone gateway built in 1575 AD to commemorate Akbar's victory over Gujarat. It is the highest gateway in the world.
- Salim Chishti's Tomb: Constructed in 1581 AD, this tomb features intricate Jaali work in white marble, arabesque patterns, and inscriptions of Quranic verses. It is part of the imperial complex along with Buland Darwaza and Jama Masjid. The tomb was further decorated by Jahangir in 1606 AD.
Other Architectural Works of Akbar
- Panch Mahal: This is a five-storey building made of columns, inspired by a Persian windcatcher.
- Jodha Bai's Palace: Also known as Mariam-uz-Zamani's Palace, this place features beautiful interiors with Hindu designs of bells and flowers.
- Ibadat Khana: Akbar used to hold discussions with leaders of different religions here.
- Allahabad Fort: Built by Akbar in 1583 at the confluence of the Yamuna and Ganges rivers.
Jahangir
Jahangir concentrated more on painting and other forms of art than on building and architecture. However, some noteworthy monuments of his time include Akbar's Tomb at Sikandra near Agra.
Some of the important features of Jahangir’s architecture are:
(i) Persian style, covered with enamelled tiles.
(ii) Usage of marbles and precious gems.
(iii) Usage of white marble and covered in pietra dura mosaic.
- Jahangir is the central figure in the development of the Mughal gardens. The most famous of his gardens is the Shalimar Bagh on the banks of Lake Dal in Kashmir.
- Itimad-ud-Daulah's Tomb is another important monument built during this period. It was commissioned by Nur Jahan, Jahangir's wife, for her father Mirza Ghiyas Beg, who had been given the title of Itimad-ud-Daulah (pillar of the state). Mirza Ghiyas Beg was also the grandfather of Mumtaz Mahal. The monument also called a “Jewel box”, was built in White marble.
- The Jahangir's Tomb at Shahdara near Lahore, built by his wife Nur Mahal, is another outstanding architectural production of this time.
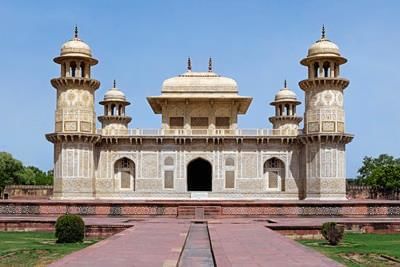 Itmad-ud-daulah’s tomb, Agra
Itmad-ud-daulah’s tomb, Agra
Shah Jahan
The Mughal architecture reached its climax during the reign of Shah Jahan. The single most important architectural change was the substitution of marble for the red sandstone.
- He demolished the austere sandstone structures of Akbar in the Red Fort and replaced them with marble buildings such as the Diwan-i-Am and the Diwan-i-Khas.
- In 1638 he began to lay the city of Shahjahanabad beside the river Jamuna.
- The Red Fort at Delhi represents the pinnacle of centuries of experience in the construction of palace forts.
- Outside the fort, he built the Jama Masjid, the largest mosque in India.
- He built the Jami Masjid at Agra in 1648 in honour of his daughter Jahanara Begum.
- More than all these fine architecture, it is for building the Taj Mahal at Agra, he was remembered often. It was built as a memorial to his beloved wife, Mumtaz Mahal. It is considered the finest example of Mughal architecture, which combines elements from Islamic, Persian, Ottoman Turkish and Indian architectural styles.
Some of the important features of Taj Mahal are:
▪ Use of white marble.
▪ More decoration.
▪ Massive size.
▪ Use of char bagh style.
▪ Use of pietra dura technique.
▪ Tomb building at its climax.
Shah Jahan's Other Constructions
- Red Fort in Delhi
- Jama Masjid in Delhi
- Shalimar Bagh in Lahore
- City of Shahjahanabad
Ustad Ahmad Lahori
- Ustad Ahmad Lahori was the chief Mughal architect during Shah Jahan's reign.
- He played a key role in constructing several historical Mughal monuments, including the Taj Mahal, Red Fort, and Jama Mosque in Delhi.
- Shah Jahan honored him with the title Nadir-ul-Asar.
Aurangzeb
- During Aurangzeb's rule, Mughal architecture saw a decline. Aurangzeb
- The architectural projects of Aurangzeb's reign are represented by the Bibi-ki-Maqbara, the tomb of Aurangzeb's wife Begum Rabia Durani, a poor replica of the famous Taj Mahal and is also called as Taj Mahal of South India.
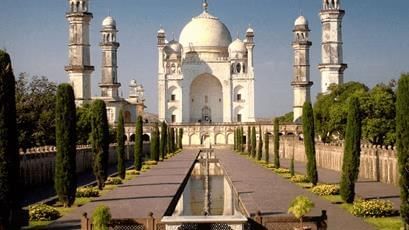 Bibi Ka Maqbara
Bibi Ka Maqbara - After the death of Aurangzeb, the Mughal architecture started declining. Aurangzeb's daughters contributed in a small way in carrying forward the Mughal trend of architecture. Zeenat-unnisa Begum built the Zinat-ul-Masjid at Daryaganj in Old Delhi.
- The only significant monument built in the post-Aurangazeb time in Delhi was the Safdar Jung's Tomb built in 1753 by Mirza Mansoor Khan.
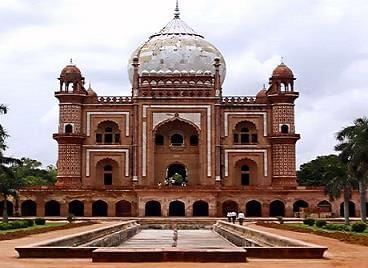 Safdar Jung's Tomb
Safdar Jung's Tomb
Provinical Styles During Mughals
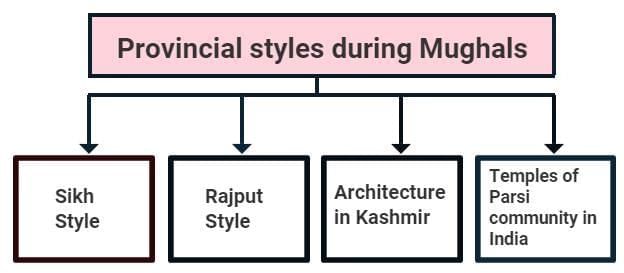
1) Sikh Style
Sikh style of architecture developed in the region of modern-day Punjab. The Mughal style of architecture heavily influenced ite. Some of the Sikh school features are the Sikh style of architecture developed in the region of modern-day Punjab. The Mughal style of architecture heavily influenced ite.
Some of the features of the Sikh school are:
- The use of multiple Chhatris or kiosks on the top of the construction.
- Use of shallow cornices.
- The building has fluted domes, which were generally covered by brass and copper guilds for decoration and support. The use of numerous foliations decorated the arches.
- Example: Shri Harmandir Sahib or Golden temple. It was initiated in 1585 and completed by Arjan Dev in 1604.
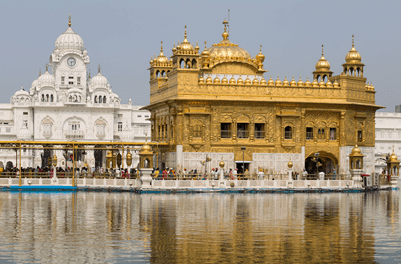 Harmandir Sahib Golden Temple, Amritsar
Harmandir Sahib Golden Temple, Amritsar
2) Rajput Style
Rajput architecture during this period was also influenced by the Mughal style, but it was distinct in terms of the size and scale of their constructions. The Rajputs were known for building grand palaces and forts. Some of the unique features of Rajput architecture include:
- The use of hanging balconies, known as jharokhas, which were constructed in various shapes and sizes.
- The chronicles were designed in the shape of an arch, creating a shadow that resembled a bow.
- Hawa Mahal in Jaipur is a notable example showcasing these hanging balconies.
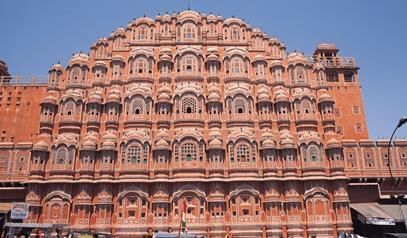 Hawa Mahal, Jaipur with Hanging Balconies
Hawa Mahal, Jaipur with Hanging Balconies
3) Architecture in Kashmir
- The development of Kashmiri architecture can be broadly categorized into two phases based on its political history: the early medieval Hindu phase and the period of Muslim rule starting from the 14th century.
- Before 600 AD, there are no significant monuments from Kashmir, except for a few Buddhist structures like monasteries and stupas, which are now in ruins. These were discovered in places like Harwan and Ushkar.
Temples in Kashmir
The Kashmiri temple architecture has its unique features suited to local geography and is renowned for its exquisite stone carvings. Due to its location on the important trade routes, the architectural style is inspired by many foreign sources. Temple making reached a great height under the rulers of Karakota dynasty and Utpala dynasty.
The main features of the Kashmir style of architecture are:
- Trefoil arches (Gandhara influence)
- Cellular layout and Enclosed courtyard
- Straight-edged Pyramidal roof
- Column walls (Greek influence)
- Triangular pediment (Greek influence)
- Relatively more number of steps
Martand Sun Temple
- It is located in Anantnag, Kashmir and was built in 8th century AD under Karkota Dynasty ruler Lalitaditya Muktapida.
- It is considered to be a synthesis of various schools of architecture. There are Gandhara, Chinese and Gupta influence on the monuments. The complex is in the shape of the courtyard, surrounded by columns. The main temple has a pyramidal top and gods like Vishnu, river goddess Ganga and Yamuna, and Sun God.
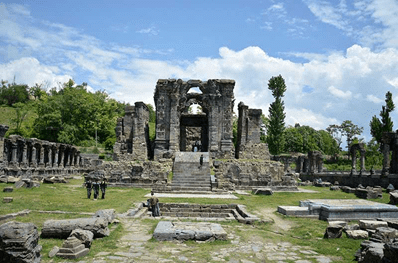 Martand Sun Temple (Left) and Artistic recreation of Martand Temple (right)
Martand Sun Temple (Left) and Artistic recreation of Martand Temple (right)
Temples at Awantipora
- There are two temples namely Avantiswami for Lord Vishnu and Avantiswara dedicated to Lord Shiva.
- It was built by the king Awantivarman, the first king of Utpala dynasty, in 9th century AD. The temple is inside a paved courtyard and has four shrines in its four corners.
- The gateway has two chambers and is carved out eloquently. Roman and Gandharan influence is seen.
Pandrethan Temple
- It is also called Meru Vardha Swami and is dedicated to Vishnu, but Shiva images are also there.
- It was carved out of a single block of stone and has exquisite carvings on its walls.
- It was made in early 10th century AD and is located near Srinagar. It has a domed roof and arches.
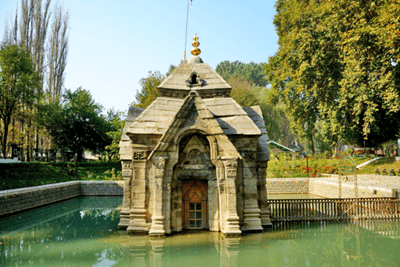 Pandrethan Temple, Kashmir
Pandrethan Temple, Kashmir
Architectural Development under Islamic Rule
The establishment of Muslim rule in Kashmir led to a unique blend of the existing Kashmiri architectural style and Islamic sensibilities. This period saw the construction of various monuments that were predominantly square in shape. The mosques built during this time were made using materials such as wood, brick, and stone masonry.
One notable feature of these mosques is the absence of cloisters and domes, which are commonly seen in Islamic architecture elsewhere. Instead, Kashmiri mosques under Islamic rule were characterized by multi-level sloping roofs and tall spires, reflecting a distinct regional adaptation of Islamic architectural principles.
Jamia Masjid, Srinagar
- The Jamia Masjid is an iconic mosque located in Srinagar, Kashmir. It was constructed during the 14th to 15th centuries and is known for its large courtyard and impressive 370 wooden pillars.
- One of the notable features of the Jamia Masjid is the absence of a curved dome, which is a departure from traditional Islamic architectural style. This absence reflects the unique Kashmiri style of architecture that influenced the design of the mosque.
Aali Masjid, Srinagar
- Aali Masjid is the second-largest mosque in the Kashmir Valley, built in the 15th century by Sultan Hassan Shah, a Shah Miri king.
- Like the Jamia Masjid, Aali Masjid also reflects the Kashmiri architectural style with its absence of a dome. Instead, it features a pyramidal top adorned with arch-shaped windows.
- The mosque is constructed using a combination of timber and stone, showcasing the traditional building materials of the region.
Pari Mahal
- Pari Mahal is a stunning terraced structure located on a hill overlooking Dal Lake in Srinagar. It was constructed in the mid-17th century by Mughal prince Dara Shikoh and also served as an observatory.
- The architecture of Pari Mahal reflects the Mughal influence in Kashmir, with its beautiful terraced design and strategic location offering panoramic views of the surrounding landscape.
- The structure is situated near the Chashme Shahi garden, another example of Mughal architectural prowess in the region.
Gardens in Kashmir
- The Mughal kings were known for their love of gardens, and they constructed many in Kashmir, drawing inspiration from Persian designs. These gardens were typically laid out in the Charbagh style, which features a quadrilateral layout divided into four parts by water channels or pathways.
- Water streams, fountains, and trees are essential elements of these gardens, creating a serene and lush environment.
- Chashme Shahi: This garden was built around a fresh spring and designed in the Persian style. It is known for its beautiful terraced layout and the natural spring that forms the centerpiece of the garden.
- Shalimar Bagh: Constructed by Emperor Jahangir in 1619 AD, Shalimar Bagh was the royal residence of Jahangir during the summer months. The garden features three main terraces: Diwan-e-Aam (Hall of Commoners), Diwan-e-Khas (Hall of Privileged), and the Zenana Garden (women’s garden).
- Nishat Bagh: This is the largest Mughal garden in the Kashmir Valley, located near Dal Lake. Nishat Bagh is famous for its 12 terraces, offering stunning views of the lake and surrounding mountains.
- Badamwari Garden: Located in Srinagar, Badamwari Garden is known for its beautiful almond trees and vibrant flower beds. It is a popular spot for locals and tourists alike, offering a peaceful retreat within the city.
- Verinag and Kokernag: These are famous gardens located in Anantnag district. Verinag is known for its spring and gardens, while Kokernag is famous for its botanical garden and the stunning backdrop of the surrounding hills.
- Achabal Gardens: Built around 1620 AD by Nur Jahan, wife of Emperor Jahangir, Achabal Gardens are known for their beautiful layout and the presence of a natural spring. The garden features terraced levels and is adorned with various flowers and trees, creating a picturesque setting.
4) Temples of Parsi Community in India
There are three major types of fire temples of the Parsi faith.
Types of Fire Temples
- Atash Behram: This is the highest grade of fire temple, where 16 different types of fire are gathered. There are eight Atash Behrams in India.
- Atash Adaran: This is a mid-level fire temple.
- Atash Dadgah: This is the most common type of fire temple, with over 100 located in India, primarily in Maharashtra and Gujarat.
Atash Behram
- The exterior of an Atash Behram is kept simple, focusing on holding the sacred fire and conducting prayers (Yasna) rather than on ornate decoration.
- Inside, there is an inner sanctum where the fire is kept, and the structure includes vents for smoke to escape.
- The ceremonies performed here are of the highest order, involving elaborate arrangements and conducted by high priests known as Dasturs.
- Atash Behram involves the gathering of 16 types of fire, making it a highly revered site.
Eight Atash Behrams in India
- Iranshah Atash Behram, Udvada (Gujarat): Built in the 18th century.
- Bhagarsath Anjuman Atash Behram, Navsari (Gujarat): Built in the 18th century.
- Dadiseth, Wadia, Banaji, and Anjuman Atash Behram, Mumbai: Prominent fire temples in Mumbai.
- Modi and Vakil Atash Behram, Surat: Built in the 19th century.
Surya Pahar Temple, Goalpara (Assam)
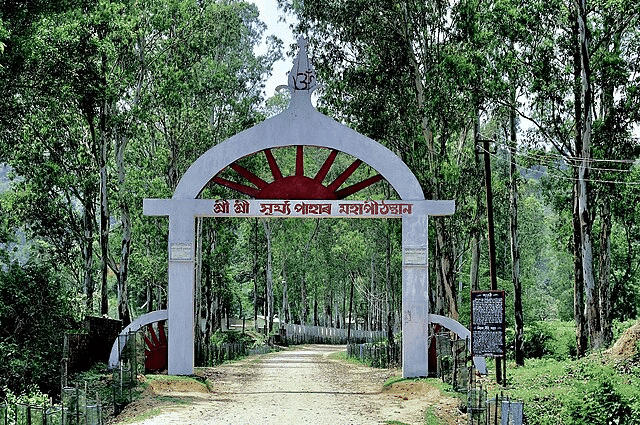 Charaideo Maidams
Charaideo Maidams
- Charaideo, a town in Assam, holds historical significance as the first capital of the Ahom kingdom, established by King Chaolung Sukaphaa in 1229 AD. The town is renowned for its maidams, which are burial mounds dedicated to Ahom kings and royalty.
- These maidams serve as the Ahom equivalent of the Egyptian Pyramids, reflecting the rich heritage and burial customs of the Ahom dynasty.
Modern Architecture
- The arrival of European colonists coincided with the decline of the Mughal Empire, leading to a power struggle among the Portuguese, French, Dutch, Danish, and British, ultimately resulting in British rule until 1947.
- However, the Europeans also brought a wealth of architectural styles, evident in the numerous constructions they undertook.
Portuguese
- The Portuguese introduced the Iberian style of architecture, initially constructing trading posts and warehouses along the coastlines, which were later remodeled into fortified towns.
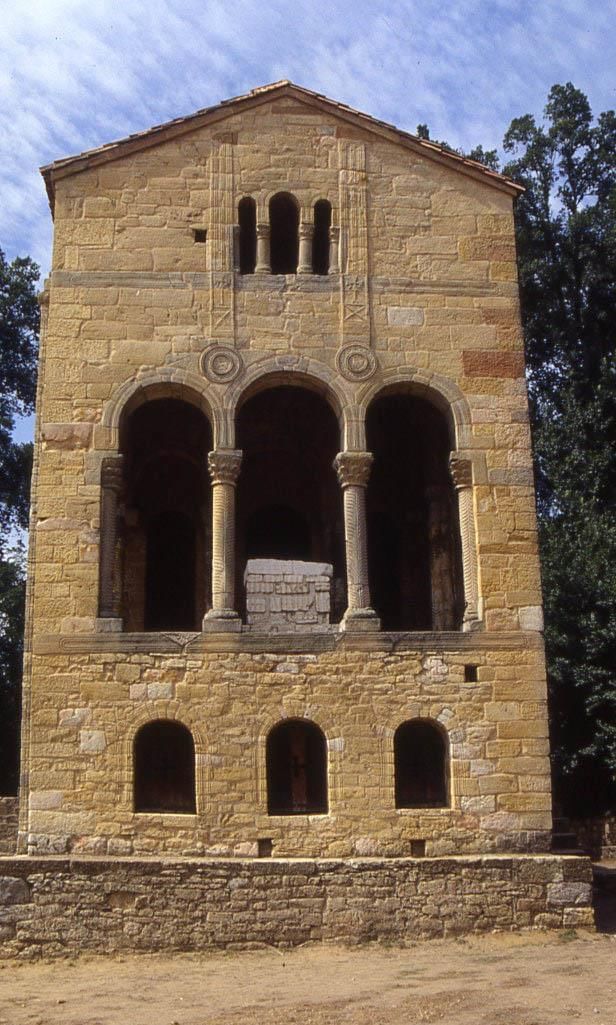 Iberian Style of Architecture
Iberian Style of Architecture - They also introduced the concept of 'patio houses' and the Baroque style, characterized by elaborate and theatrical design to create a dramatic effect using contrasting colors.
Notable constructions include:
- Se Cathedral in Goa, completed in 1619 AD, featuring the 'Golden Bell.'
- Basilica of Bom Jesus in Goa, a World Heritage Site built in Baroque style, completed in 1605 AD, housing the body of St. Francis Xavier.
- Castella de Aguada in Mumbai.
- St. Paul's Church in Diu, completed in 1610 AD in Baroque style.
- Diu Fort built in 1535 AD, featuring a lighthouse and cannons, with three churches inside the fort complex: St. Thomas Church, St. Paul's Church, and the Church of St. Francis of Assisi.
- Church of St. Anne in Talaulim, Goa, completed in 1695 AD in Baroque style.
Dutch
- The Danish influence is evident in Nagapattinam, which was laid out in squares and canals and in Tranquebar and Serampore.
French
- The French introduced urban city planning in towns like Puducherry and Chandernagore (now Chandannagar, West Bengal), using Cartesian grid plans and scientific architectural designs.
- They built imposing buildings to showcase power and introduced the concept of anonymous architecture, characterized by simple facades without much ornamentation, similar to modern buildings. The French also developed coastal towns like Mahe (Kerala), Karaikal (Tamil Nadu), and Yanam (Andhra Pradesh).
- The Church of Sacred Heart of Jesus (Eglise De Sacre Coeur De Jesus), the Eglise de Notre Dame de Anges and the Eglise de Notre Dame de Lourdes at Pondicherry have a distinct French influence.
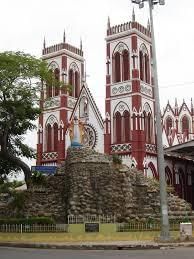 Church of Sacred Heart
Church of Sacred Heart
- The Church of Sacred Heart of Jesus (Eglise De Sacre Coeur De Jesus), the Eglise de Notre Dame de Anges and the Eglise de Notre Dame de Lourdes at Pondicherry have a distinct French influence.
British
- The British introduced the Gothic style of architecture to India.
- This style blended with Indian architectural elements, giving rise to the Indo-Gothic style.
- After 1911, a new architectural style known as Neo-Roman architecture also emerged.
Indo-Gothic Style
- Also referred to as the Victorian style, Indo-Gothic architecture was a fusion of Indian, Persian, and Gothic architectural styles.
- Some key features of the Indo-Gothic style include:
- Large and elaborate constructions.
- Thinner walls compared to Indo-Islamic structures.
- Pointed arches, in contrast to the rounded arches of the Indo-Islamic period.
- The use of large windows.
- A cruciform ground plan for churches.
- Adherence to advanced structural engineering standards from Britain, with the use of materials like steel, iron, and poured concrete.
Examples
- Victoria Memorial in Kolkata
- Gateway of India in Mumbai
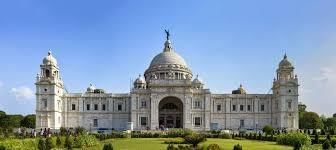 Victoria Memorial(Kolkata) : Indo- Gothic Style
Victoria Memorial(Kolkata) : Indo- Gothic Style
Difference between Iberian and Gothic Architecture

Neo-Roman Style
After 1911, the British Raj in India adopted the Neo-Roman or Neo-Classical style for construction. This architectural approach, exemplified by Edwin Lutyens and Herbert Baker in New Delhi, led to buildings that were often referred to as the 'Rome of Hindustan.'
Features of the Neo-Roman Style:
- The constructions were largely anonymous, lacking distinctive features.
- It represented a mix of various architectural styles, resulting in a congested and cramped artistic expression.
- Simplicity, modernity, and utility were compromised due to the hybrid nature of the designs.
- There was a notable focus on circular buildings.
- Oriental motifs were overused in attempts to realize Western architectural designs.
- The concept of the upturned dome, seen in structures like the Supreme Court and Rashtrapati Bhavan, was introduced during this period.
Contributions of James Prinsep and Sir Alexander Cunningham
James Prinsep (1799-1840)
- An English scholar and antiquary, Prinsep was the founding editor of the Journal of the Asiatic Society of Bengal.
- He is best known for deciphering the Kharosthi and Brahmi scripts, which were used in the edicts of Ashoka.
- Prinsep worked as an assay master at the mint in Benares and conducted a survey of the city, producing an accurate map in 1822.
- He published Benares Illustrated in a Series of Drawings between 1830 and 1834 and reformed the Indian system of weights and measures, introducing a uniform coinage.
Sir Alexander Cunningham (1814-1893)
- A British Army engineer, Cunningham was appointed archaeological surveyor to the Government of India in 1861, leading to the founding of the Archaeological Survey of India.
- He conducted excavations at Sarnath in 1837 and at Sanchi, publishing The Bhilsa Topes in 1854, which focused on the history of Buddhism based on architectural evidence.
- Cunningham’s other major works include the first volume of Corpus Inscriptionum Indicarum (1877), The Stupa of Bharhut (1879), the Book of Indian Eras (1883), and The Ancient Geography of India (1871).
The Great Trigonometrical Survey
The Great Trigonometrical Survey was an extensive project initiated by the British East India Company in 1802 to survey the entire Indian subcontinent. Led by infantry officer William Lambton, the survey aimed to measure the land accurately using trigonometric methods, laying the groundwork for future geological and topographical studies in India.
James Rennell (1742-1830)
- James Rennell was an English geographer and a pioneer in the field of oceanography.
- He is best known for his accurate Bengal Atlas published in 1779 and the first detailed map of India created in 1783.
Colin Mackenzie
- Colin Mackenzie, an engineer and antiquarian, arrived in Madras in 1783 and was appointed Surveyor General of the Madras Presidency.
- He later became the Surveyor General of India in 1815.
- In 1800, Colonel Mackenzie discovered the ruins at Hampi, which were part of the Vijayanagara Empire, and he prepared the first survey map of the site.
Some Important Archaeological Sites and their Significance
Chandraketugarh
- Location: Near the Bidyadhari River in the North 24 Parganas district of West Bengal.
- Significance: Known for its mysterious terracotta sculptures and archaeological importance.
- Findings: Northern Black Polished Ware (NBPW) relics, sculptures from the Maurya, Kushana, and Gupta periods, punch-marked and gold coins.
- Terracotta Art: Exhibits high precision and craftsmanship.
Sothi Siswal Culture
- Sothi: An early archaeological site in Rajasthan, predating the Indus Valley Civilization, dating back to around 4600 BC.
- Siswal: Located in Hisar, Haryana, this site dates to the Chalcolithic age around 3800 BC.
- Pottery: Exhibits 'six fabrics of Kalibangan'.
- Lohari Ragho: Another site in Haryana belonging to the Sothi Siswal cultural period.
Burzahom Archaeological Site
- Location: Kashmir Valley.
- Cultural Phases: Archaeological excavations have revealed different phases of cultural significance between 3000 BC and 1000 BC.
Doiyang Dhansiri Valley
- Location: Assam, with the Doyang River being a tributary of the Dhansiri River.
- Historical Significance: Served as an important trade link between Southeast Asia and the Indian mainland since the 2nd-3rd century.
Ambadevi Rock Shelters
- Location: Satpura Range, Madhya Pradesh.
- Findings: Petroglyphs and rock paintings, with the oldest rock art paintings dating back about 20,000 years.
Sugh Ancient Mound
- Location: Yamunanagar district, Haryana, on the west bank of the Yamuna River.
- Historical Reference: Mentioned in the travel account of Hiuen Tsang.
Inamgaon
- Location: On the River Ghod, a tributary of the Shima River in Maharashtra.
- Occupation Period: Between 3600 and 2700 years ago.
- Findings: Seeds of wheat, barley, rice, pulses, millets, peas, and sesame, along with bones of animals such as cattle, buffalo, and goat, indicating food usage.
- Fruit Evidence: Collection of fruits like amla, jamun, and berries.
- Cultural Significance: Evidence of Chalcolithic agrarian settlement helping to identify the Jorwe culture.
- Daojall Hading: A Neolithic site in Assam, approximately 2700 years old, known for its distinctive cord-marked pottery.
- Brahmagiri: Located in Karnataka's Chitradurga district, Brahmagiri has been excavated multiple times, including by Mortimer Wheeler in 1947 for the Archaeological Survey of India (ASI). Findings include terracotta beads, pottery, and a medieval stone temple, along with traces of various cultures such as Microlithic, Neolithic, Iron Age, Maurya, Chalukya, and Hoysala.
- Sujata Stupa or Sujata Kuti Stupa: This Buddhist stupa, situated east of Bodh Gaya in Bihar across the Phalgu River, was originally built in the 2nd century BC. It is located near the site where Gautama Buddha attained enlightenment.
- The Warriors of Sanauli: In 2005, the Archaeological Survey of India uncovered ancient artefacts in Sanauli village, Uttar Pradesh, linked to the Ochre Coloured Pottery culture (OCP). Carbon dating indicated that the burial site, containing 125 burials of a tribal warrior clan with advanced weaponry, dates back about 4000 years.
- Mangar Bani: This Paleolithic archaeological site, located in Mongar village on the Delhi-Haryana border near the Asola Bhatti Wildlife Sanctuary, features cave paintings believed to be 20,000-40,000 years old. Archaeologists consider these paintings, attributed to the Upper Palaeolithic Age, to be part of India's largest neolithic South Asian Stone Age site.
Post-Independence Architecture
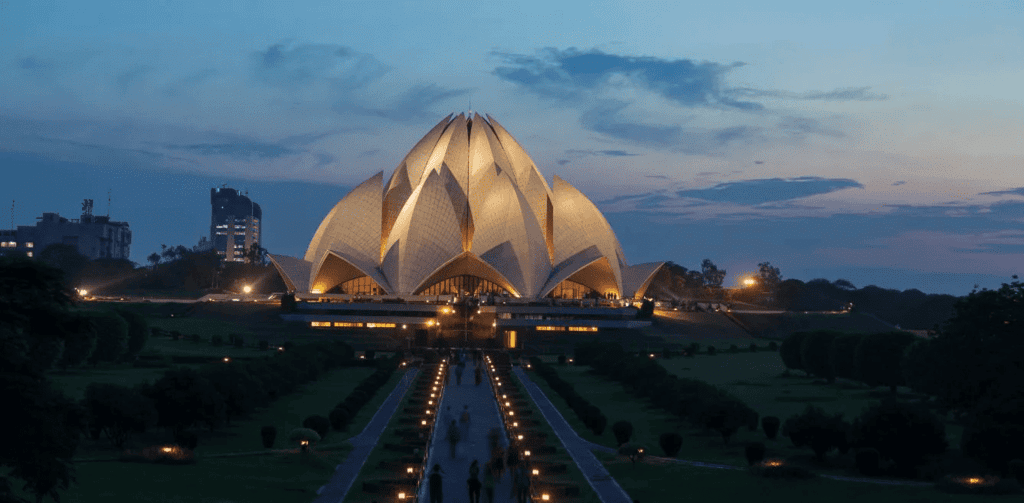
After India gained independence in 1947, two main schools of architecture emerged: the Revivalist and the Modernist. However, both these schools were still influenced by the colonial past, which led to a decline in the standard of India’s architectural traditions.
Le Corbusier and Chandigarh
For instance, the Punjab government hired Le Corbusier, a French architect, to design the city of Chandigarh.
Laurie Baker
- Known as the "Architect of the Poor," Laurie Baker revolutionized mass housing in Kerala. He was nominated for the prestigious Pritzker Prize in 2006, often considered the Nobel Prize for Architecture.
- Environment-Friendly Buildings : Baker focused on constructing eco-friendly buildings using locally available materials.
- Filler Slab Construction : He introduced this concept to reduce the consumption of steel and cement in construction.
- Ventilation and Thermal Comfort : Baker emphasized the importance of proper ventilation and thermal comfort in his designs.
- He is also known as "The Conscience Keeper of Indian Architecture" and "The Gandhi of Indian Architecture."
Charles Correa
- Charles Correa was renowned for his work in urban architecture and spatial planning. He adapted modern architectural principles to suit local sensibilities and needs.
- Notable Designs : Correa designed several important buildings, including the Madhya Pradesh Assembly Building, Mahatma Gandhi Memorial Museum in Ahmedabad, and the LIC Building in Connaught Place, New Delhi.
- He was awarded the Padma Vibhushan in 2006 for his contributions to architecture.
Achyut Purushottam Kanvinde
- Achyut Purushottam Kanvinde was a prominent Indian architect known for blending modern architecture with elements of Brutalist architecture.
- He was awarded the Padma Shri in 1974 for his contributions to the field.
- Kanvinde was associated with the construction of several notable buildings, including IIT Kanpur, National Science Centre in Delhi, Dudhsagar Dairy plant in Mehsana, and ISKCON Temple in New Delhi.
New Parliament House
- A new Parliament building has been constructed in New Delhi as part of the Central Vista Redevelopment Project.
- The new building, designed by architect Bimal Patel, was inaugurated on 28 May 2023.
From prehistoric times, art and architecture in India have reflected the unique life and leisure of its people. Various influences from Greeks, Arabs, Persians, and Europeans have contributed to the existing traditions, resulting in the rich and diverse tapestry of Indian art and architecture we see today. The previous parliament building, constructed in 1927, was the work of British architects Herbert Baker and Sir Edwin Lutyens. Its design was inspired by the Chausath Yogini Temple located in Mitaoli, Madhya Pradesh.
|
216 videos|855 docs|219 tests
|
FAQs on Nitin Singhania Summary: Indian Architecture, Sculpture & Pottery - 3 - History for UPSC CSE
| 1. भारतीय वास्तुकला के प्रमुख प्रकार कौन से हैं? |  |
| 2. भारतीय मूर्तिकला में कौन-कौन से प्रमुख शिल्प शैलियाँ हैं? |  |
| 3. भारतीय मिट्टी के बर्तन बनाने की प्रक्रिया क्या है? |  |
| 4. भारतीय वास्तुकला में प्रमुख सामग्री कौन सी होती है? |  |
| 5. भारतीय आर्ट और आर्किटेक्चर का सांस्कृतिक महत्व क्या है? |  |





















